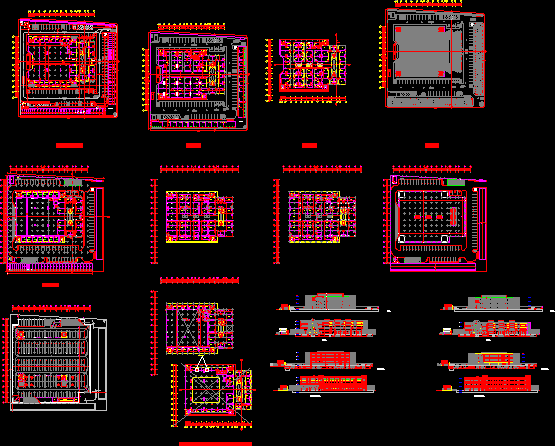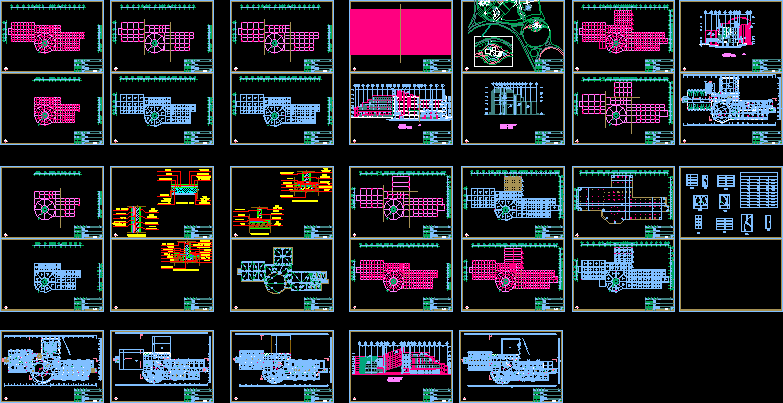Shopping Center And Supermarket DWG Block for AutoCAD
ADVERTISEMENT

ADVERTISEMENT
Commercial building, with basement parking, two levels of retail front, bathrooms for public use; fast food on the ground floor located at the side of the building at the back has super market and storage area; administration; bathrooms.
Drawing labels, details, and other text information extracted from the CAD file (Translated from Spanish):
gollo, architect, jose luis mata r., service lift, l-pb -, small, notes: turn off layer low level in pa, notes: turn off layer high level in pb, deposit, access, hydropneumatic system, electrical room, plant low, entrance and pedestrian exit, exit, supermarket, ladies bathroom, men’s bathroom, dep. cleaning, deposits, basement, basement, basement, entrance, administrative offices, roof, these two are not aligned with any level, garbage room
Raw text data extracted from CAD file:
| Language | Spanish |
| Drawing Type | Block |
| Category | Retail |
| Additional Screenshots |
 |
| File Type | dwg |
| Materials | Other |
| Measurement Units | Metric |
| Footprint Area | |
| Building Features | Garden / Park, Parking |
| Tags | autocad, basement, bathrooms, block, building, center, commercial, DWG, fast, front, levels, mall, market, parking, PUBLIC, retail, shopping, supermarket, trade |








