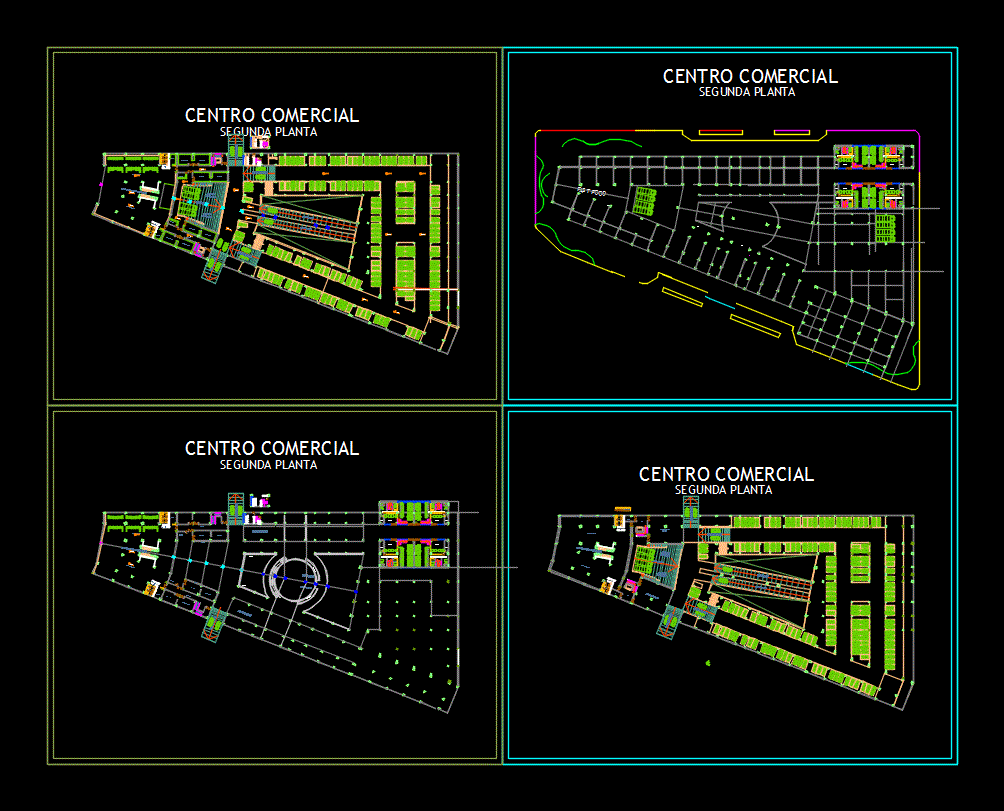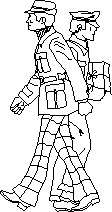Shopping Center In Tacna DWG Full Project for AutoCAD

Project of a comercial center in Tacna; The project includes development plans
Drawing labels, details, and other text information extracted from the CAD file (Translated from Spanish):
store anchor store, store anchor store, av. colonel mendoza, shopping center, first floor, supermarket, machine room, pump room, generator, sshh ladies, sshh men, financial zone, second floor, fast food, warehouse, changing rooms, service area, men’s clothing, clothing of ladies, box, exhibitions, sshh ladies, sshh males, cleaning, entrance disco, anchor store income, customer service, fourth floor, movie theaters, hoist, supermarket income, playground, dicoteca, hall, income, bar, terrace, gardener, VIP area, dance floor, stage, emergency staircase, tables area, emergency exit, first basement, second basement, third floor, av. jorge chavez, av. augusto b leguia, street, escalators, ramp, boxes, testers, clothing display, attention, store shoes, broker, men’s clothing, department stores, store clothes and shoes, electronic warehouse and appliances, control, electronic warehouse, warehouse line white, store furniture, store clothes
Raw text data extracted from CAD file:
| Language | Spanish |
| Drawing Type | Full Project |
| Category | Retail |
| Additional Screenshots | |
| File Type | dwg |
| Materials | Other |
| Measurement Units | Metric |
| Footprint Area | |
| Building Features | Garden / Park, Deck / Patio, Escalator |
| Tags | autocad, center, comercial, commercial, development, DWG, full, includes, mall, market, plans, Project, shopping, shopping center, shops, supermarket, Tacna, trade |








