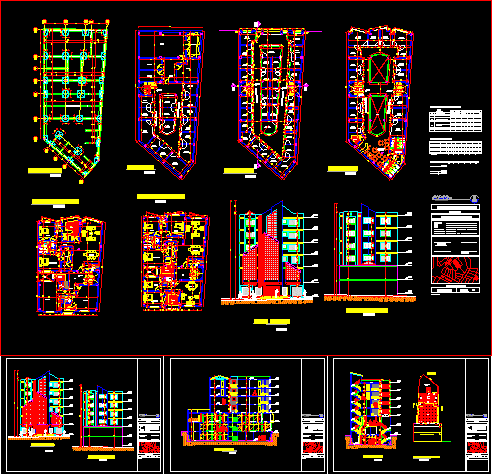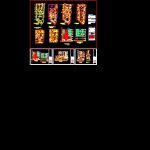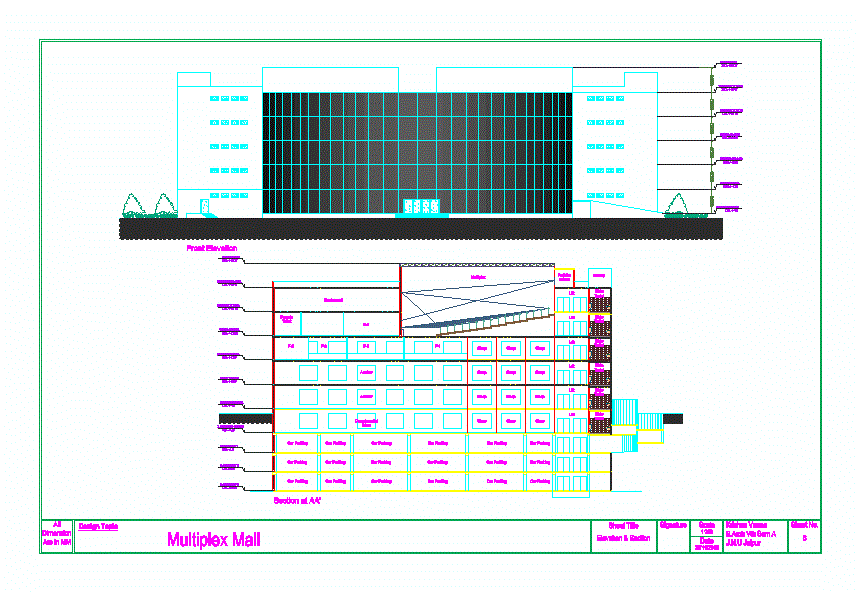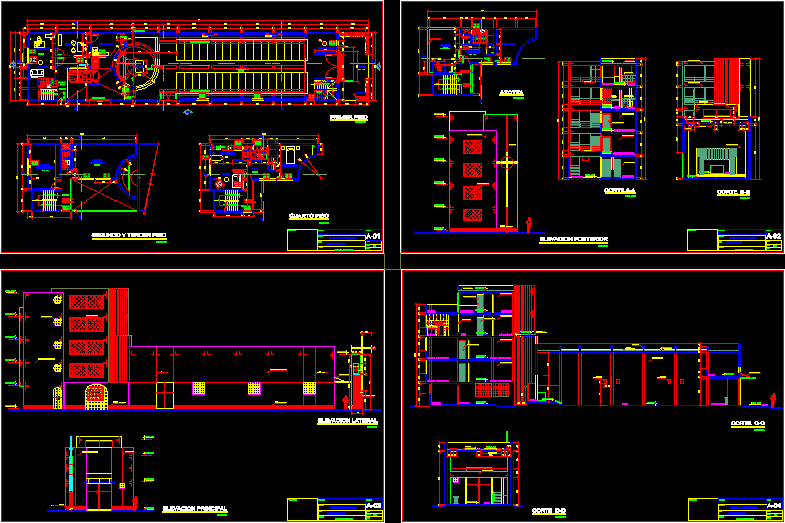Shopping Centers DWG Section for AutoCAD

Shopping Centers – Plants – Sections – Elevations
Drawing labels, details, and other text information extracted from the CAD file (Translated from Spanish):
owner: c.e.c., s.r.l., area: santa barbara, owner, architect, plan of, regularization, neighbor, calle loayza, colon street, street potosi, deposit, workshop, p a s i l l, kitchen, dorm. parents, bathroom, hallway, garzonier, dorm. a, local cafeteria, hall, building plan, juana jauna colque, mall project, srl, construction sandoval, elev. frontal, elev. posterior, cut to -a ‘, cut b – b’, pl. of site and ceilings, terrace, street barns, pl. foundations, pl. basement, local, waiting, office, l.m., control, kitchenette, vacuum, living room, dining room, dorm. b, closet, dep., area aregularizar, area to be demolished, terrace plant, minimum surface of parking, housing, ml., tower, surface, trade, flat calamine, slab inaccessible, width of way, street barns, axis of via, front elevation, side elevation
Raw text data extracted from CAD file:
| Language | Spanish |
| Drawing Type | Section |
| Category | Retail |
| Additional Screenshots |
 |
| File Type | dwg |
| Materials | Other |
| Measurement Units | Metric |
| Footprint Area | |
| Building Features | Garden / Park, Parking |
| Tags | autocad, centers, commercial, DWG, elevations, mall, market, plants, section, sections, shopping, supermarket, trade |








