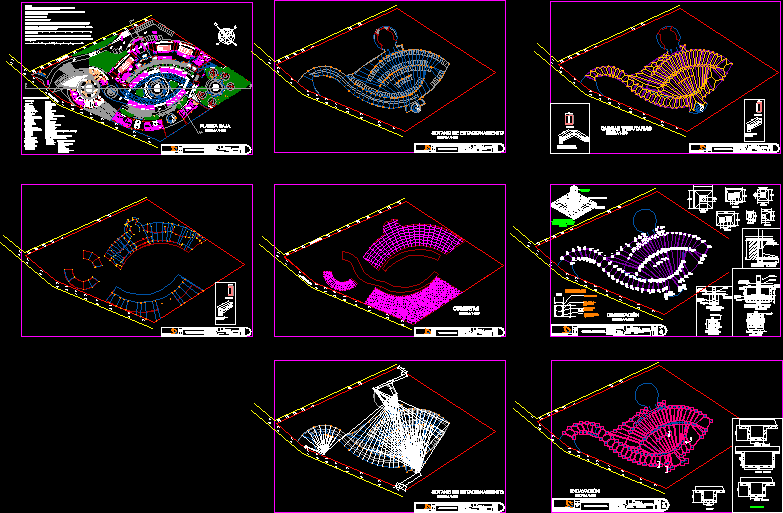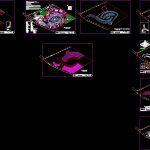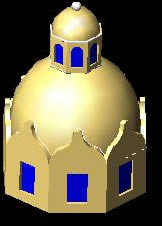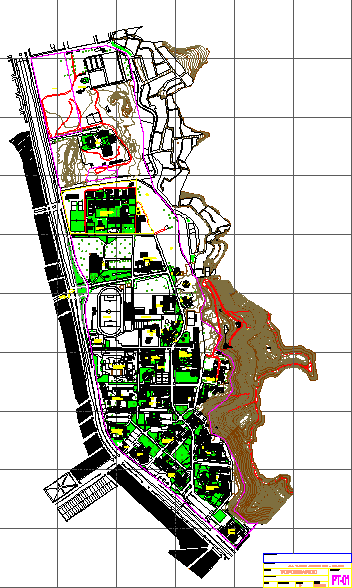Shopping Mall DWG Plan for AutoCAD

Plans, excavation, foundation, driveways, underground parking, metal structure, roof, architecture, tax burden.
Drawing labels, details, and other text information extracted from the CAD file (Translated from Spanish):
access, electric stairs, elevator, up, down, kids heroes, adjoining, shopping center, designers:, iuem, advisor, group, architectural, north, location sketch, royectos, antonio flores zamora, rquitectónicos, zapatas, contratrabe, bodega , ss.hh. ladies, ss.hh. males, parking payment, sales module, surveillance module, warehouse, banorte, office, telcel, devlin, bizarre, liverpool, technology: computers, tvs, screens, ipods, cameras, audio and video, video cameras, car audio, telephony , video games, appliances: refrigerators, heaters, hoods, washing centers, stoves ,, dishwashers, washing machines, ovens, furniture: ocational, tempur, sports: football, teniss, home: appliances, kitchen, white, dining room, mattresses , cooking machines, bathroom, boxes, decoration, hardware and garden, liquors, pets, travel items, wines, health, them: mac, jewelry, watches, treatments, fragrances, maternity, personal care, lingerie, and hosiery, joes, makeup, graduations, them: personal care, gifts, shoes, sunglasses, watches, underwear, fragrances, treatments, gap, children and babies: barbie, babies, accessories, baby furniture, fashion, gifts, toys, perfumes, entertainment: access rios, blu-ray, discs, dvds, musical instruments, telescopes, video, games, books, for breast: personal care, fragrances, jewelry, makeup, fashion, treatments, nike, sterem, videogames, billboard on walls, children heroes, parcel, candy store, cafeteria, kitchen, jewelry:, optical :, electronic :, clothing, gentleman :, clothing lady :, jugueteria :, zapaterias :, sports :, telephone :, health, administrative area, manager, accountant, video area, secretary, ticket office, ticket control, waiting room, candy bar, projection booth, administration, ground floor, basement parking, foundation, tax charges, excavation, armed for shoes variation in dimensions depending on the type of column, covers
Raw text data extracted from CAD file:
| Language | Spanish |
| Drawing Type | Plan |
| Category | Retail |
| Additional Screenshots |
 |
| File Type | dwg |
| Materials | Glass, Other |
| Measurement Units | Metric |
| Footprint Area | |
| Building Features | A/C, Pool, Garden / Park, Elevator, Parking |
| Tags | architecture, autocad, commercial, DWG, excavation, FOUNDATION, mall, market, metal, parking, plan, plans, roof, shopping, structure, supermarket, trade, underground |








