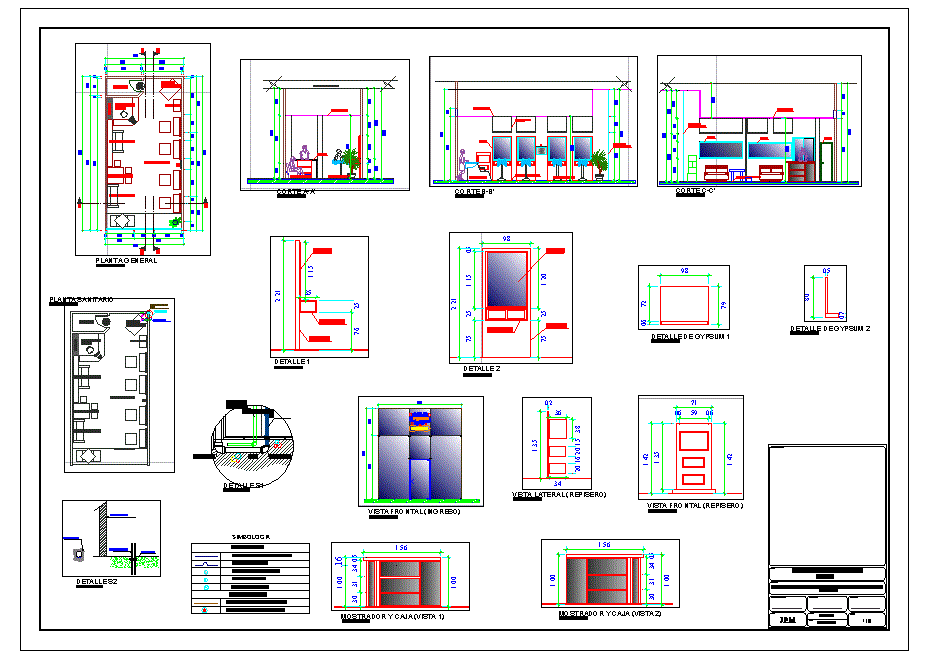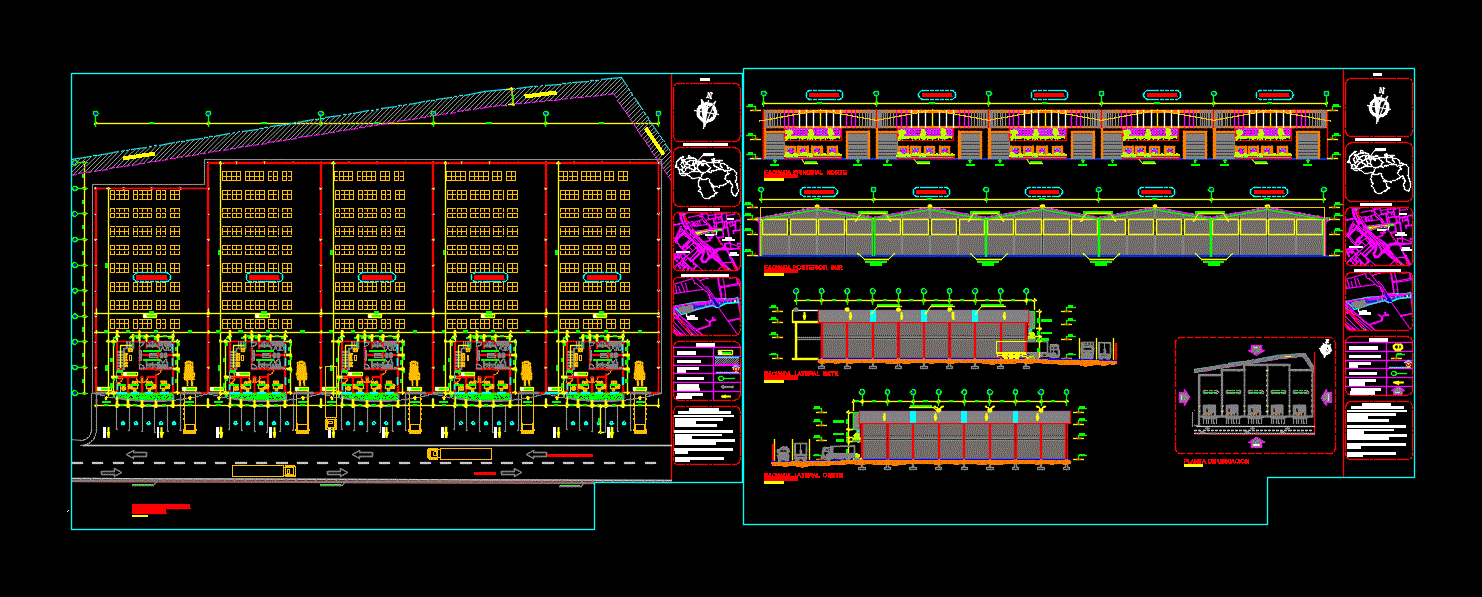Shopping Mall DWG Plan for AutoCAD

ARCHITECTURAL PLANS LOCAL LOCATED IN A MALL; CONSISTS OF PLANTS; CORTES; FACHADAS; LOCATION AND DETAILS
Drawing labels, details, and other text information extracted from the CAD file (Translated from Spanish):
sewage, symbology, drinking water, control key, potable water downpipe, pipe crossing, drinkable water, gypsum detail, mirror, drawer, wood, false lying, door, cutting area, game area, waiting area, counter, washing, hair, microwave, and box, closet, cellar, ups aa.pp., presentation, screen, aluminum and glass, living area, counter, lava head, gipsum projection, finished floor , floor level, finished wall, downpipe aa.ss., elbow pvc., slab of reinforced concrete, cut c-c ‘, general floor, court b-b’, cut a-a ‘, work :, content :, municipal stamps:, owner :, lamina :, scale :, date :, technical resp .: architectural design :, logo :, jpm, ground floor – cut aa ‘- cut bb’ – cut cc ‘- details, indicated, sanitary floor , slab, sanitary
Raw text data extracted from CAD file:
| Language | Spanish |
| Drawing Type | Plan |
| Category | Retail |
| Additional Screenshots |
 |
| File Type | dwg |
| Materials | Aluminum, Concrete, Glass, Wood, Other |
| Measurement Units | Metric |
| Footprint Area | |
| Building Features | |
| Tags | agency, architectural, autocad, boutique, consists, cortes, DWG, fachadas, Kiosk, local, located, location, mall, Pharmacy, plan, plans, plants, Shop, shopping |







