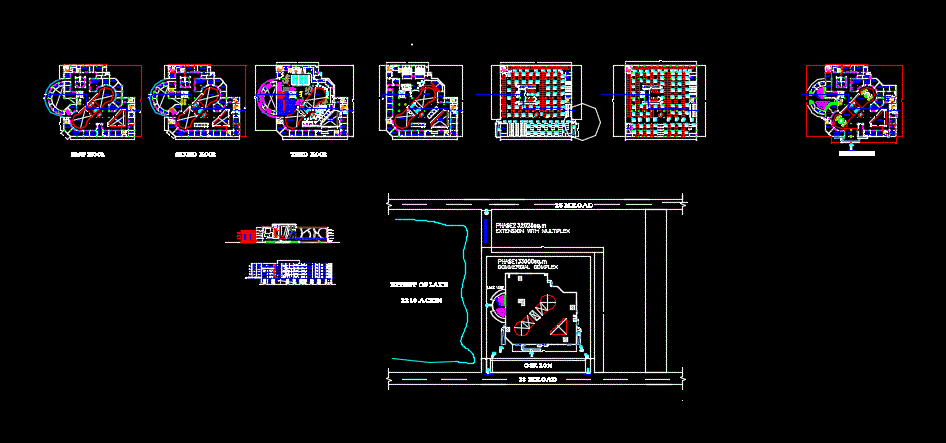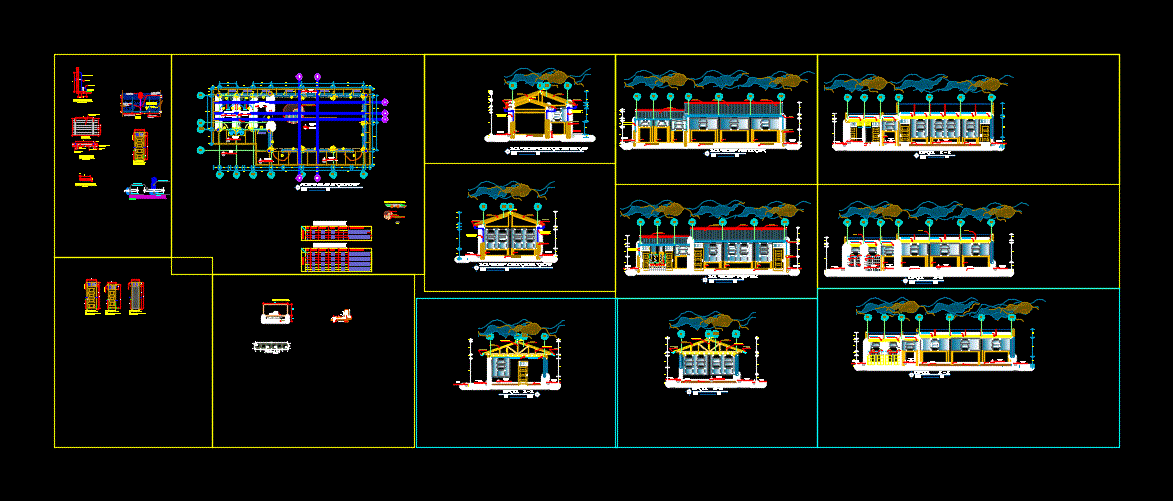Shopping Mall DWG Section for AutoCAD

Plants – sections – facades – dimensions – designations
Drawing labels, details, and other text information extracted from the CAD file:
main building, porch, portico, road, scale, north, ground floor plan, anchor shop, big shop, medium, shop, electrical, room, small, ahu, staff, store, ramp, lobby, fountain, capsule lift, atrium, green air atrium, escalators, toilet, control room, his, her, service lift, lift, building, service entry, down, level, md room, gm room, kiosk, work station, dining, reception, waiting, help, desk, second floor, third floor, first floor, medium stall, wash, play, zone, manager, corridor, exhaust, fresh air, fire pump, first aid, small stall, counter, restaurant, atm, drivers, waiting room, chiller, plant, snack bar, men spa, women spa, screen one, screen two, projector room, ground floor, entry and exit, extent of lake, vehicular entry, pedestrian pathway, vehicular exit, commercial complex, extension with multiplex, lake view, third floor lvl, first floor lvl, ground floor level, fourth floor lvl, second floor lvl, plinth level, food court, staff room, small shop
Raw text data extracted from CAD file:
| Language | English |
| Drawing Type | Section |
| Category | Retail |
| Additional Screenshots | |
| File Type | dwg |
| Materials | Other |
| Measurement Units | Metric |
| Footprint Area | |
| Building Features | Escalator |
| Tags | agency, autocad, boutique, designations, dimensions, DWG, facades, Kiosk, mall, Pharmacy, plants, section, sections, Shop, shopping |








