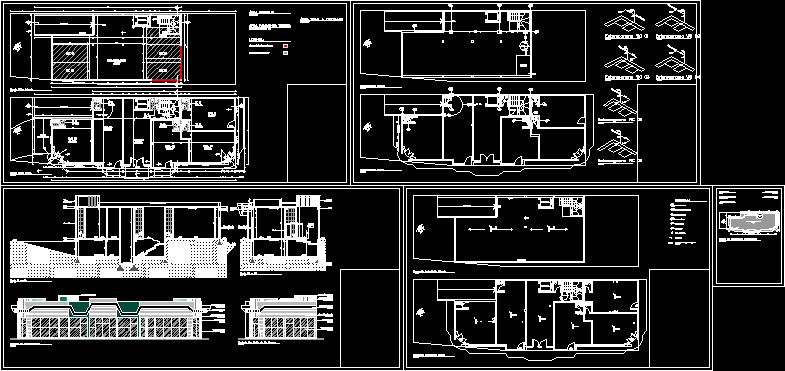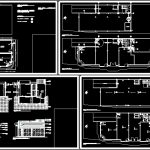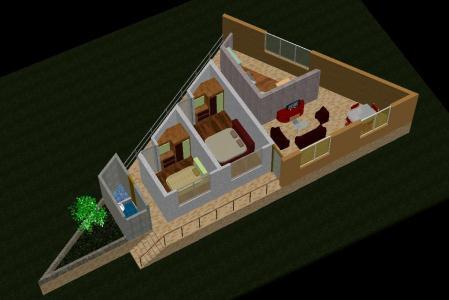Shops – Stores DWG Section for AutoCAD

Shops – Stores – Plants – Sections – Elevations
Drawing labels, details, and other text information extracted from the CAD file (Translated from Portuguese):
proj. mechanical ventilation, grating, reservoir projection, light green plaster, colorless tempered glass, dark green plastered masonry, white plastered masonry, reservoir volume, elevator, car parking lot, w. c, well elevator, parking, reception, marquise concrete white, projection marquise reinforced concrete, corsan, rises, c i, thief, tqp, well light, marquise waterproofed, lav, vent. mechanical, legend :, existing area to renovate new area to build, beam, marquise slab, tempered glass window frames, slab lining, semi-hollowed-out door, masonry, slab, view brickwork masonry, insulated concrete concrete shoes, fire extinguisher, board to exit, down, signboard ladder downhill, signpost signaling exit, no smoking, exit left, ladder, climb, chemical extinguisher
Raw text data extracted from CAD file:
| Language | Portuguese |
| Drawing Type | Section |
| Category | Retail |
| Additional Screenshots |
 |
| File Type | dwg |
| Materials | Concrete, Glass, Masonry, Other |
| Measurement Units | Metric |
| Footprint Area | |
| Building Features | Garden / Park, Elevator, Parking |
| Tags | agency, autocad, boutique, DWG, elevations, Kiosk, Pharmacy, plants, section, sections, Shop, shops, Stores |








