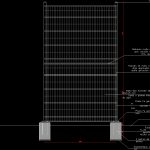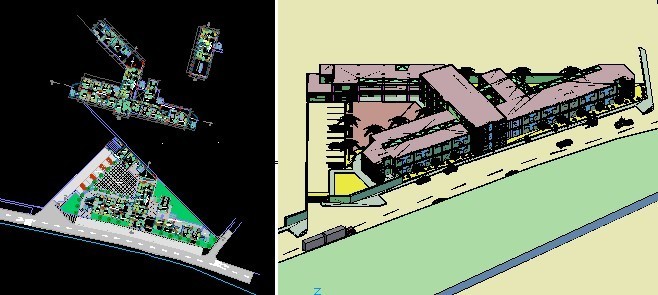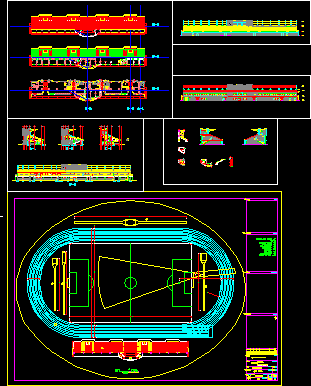Siding Multicancha 3D DWG Section for AutoCAD
ADVERTISEMENT

ADVERTISEMENT
Closing multicourt; Isolated H Foundation – 25 Min section 40×40 cm framed Fe Poste minimum section 100x100x2 mm galvanized mesh type and 3D Acmafor Fe 5mm diameter galvanized poles attached to system using clips
Drawing labels, details, and other text information extracted from the CAD file (Translated from Spanish):
natural terrain, mesh to pole fixation with bolted and welded clips, with double application of anticorrosive., pvc pole cover
Raw text data extracted from CAD file:
| Language | Spanish |
| Drawing Type | Section |
| Category | Entertainment, Leisure & Sports |
| Additional Screenshots |
 |
| File Type | dwg |
| Materials | Other |
| Measurement Units | Metric |
| Footprint Area | |
| Building Features | |
| Tags | autocad, basquetball, closing, cm, court, DWG, enclosure, fe, feld, field, football, FOUNDATION, framed, golf, isolated, poste, section, siding, sport, sports center, tennis, voleyball |








