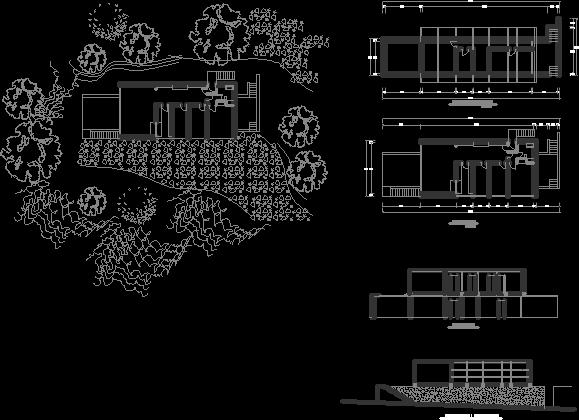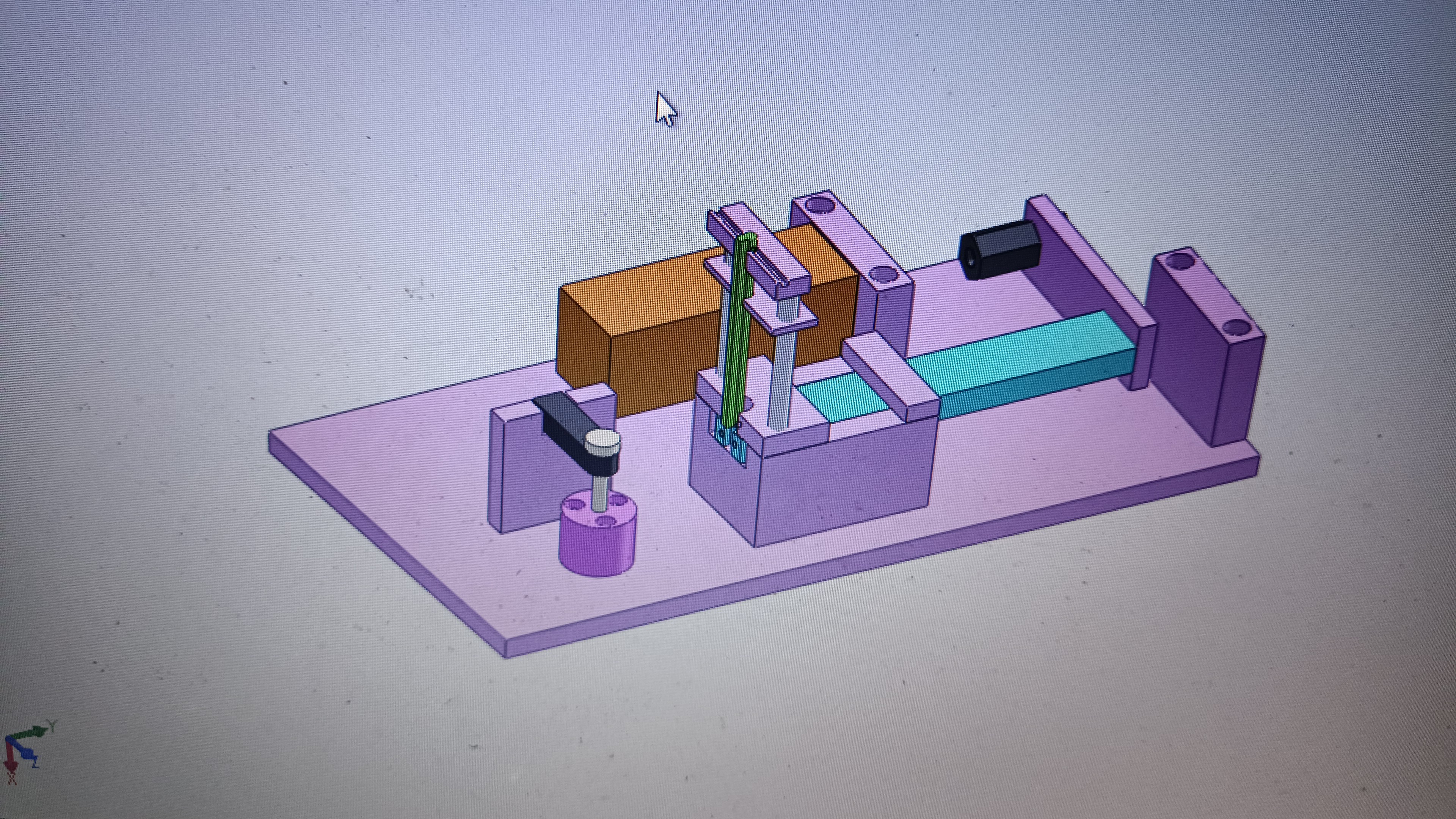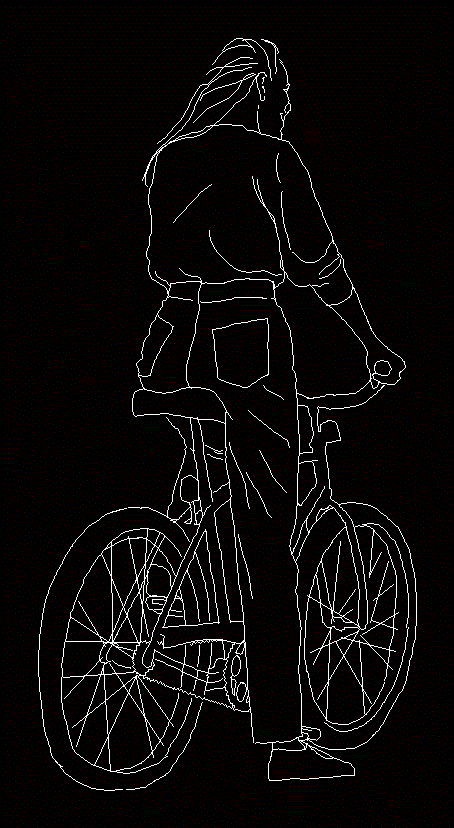Siesby House Arch Arne Jacobsen DWG Section for AutoCAD
ADVERTISEMENT

ADVERTISEMENT
Planes – Sections – Elevation- Plant – Details
Drawing labels, details, and other text information extracted from the CAD file (Translated from Spanish):
faculty of architecture, and urban planning, project :, arqº eduardo itabashi montenegro, architectural design workshop ii, orientation :, chair :, members :, layout :, distribution, date :, scale :, lamina :, course :, arqº gonzalo echeandia vanderghem, edwin franklin, drawing cad:, house siesby, first level floor, elevation, site, ground floor, cut aa, main elevation, cut – elevation
Raw text data extracted from CAD file:
| Language | Spanish |
| Drawing Type | Section |
| Category | Famous Engineering Projects |
| Additional Screenshots |
 |
| File Type | dwg |
| Materials | Other |
| Measurement Units | Metric |
| Footprint Area | |
| Building Features | |
| Tags | arch, autocad, berühmte werke, details, DWG, elevation, famous projects, famous works, house, obras famosas, ouvres célèbres, PLANES, plant, section, sections |







