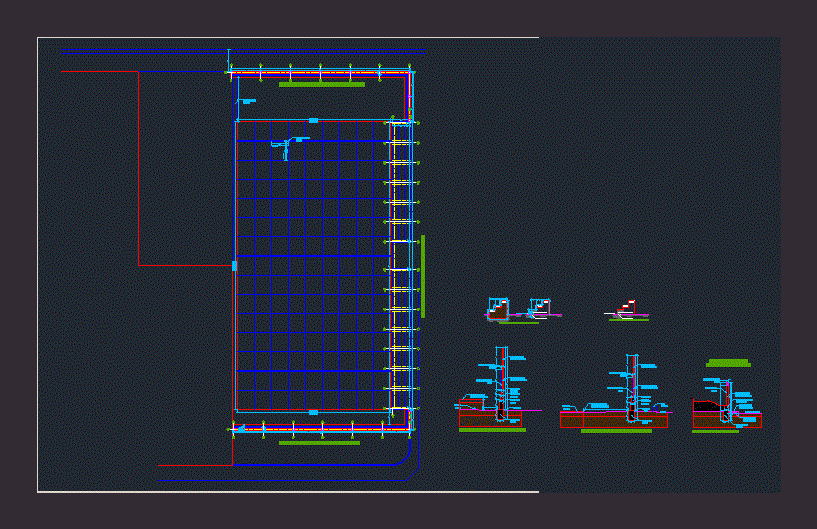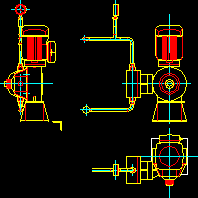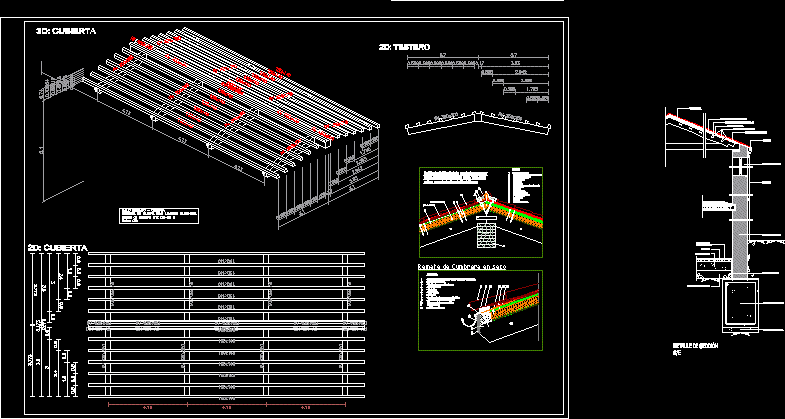Single Cell Box Culvert (Section) DWG Section for AutoCAD
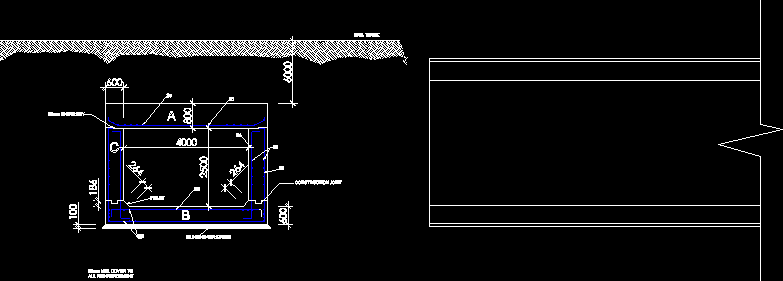
This is a reinforced concrete structure designed following the SATTC standards. Its purpose is to act as a drainage structure on a railway track in Malawi (km 538) and it spans over 30m.
Drawing labels, details, and other text information extracted from the CAD file:
length, mark, size, each, total, member, type, no in, bar, total, bending placing, all dimensions in mm, length, mark, size, each, total, member, type, no in, bar, total, bending placing, all dimensions in mm, jj long beam on grid on eaves no req’d, long beam on grid eaves no req, ditto, long beam between grid and eaves no reqd, ditto, long beam on grid and no reqd, long beam on grid on eaves no req, long beam on grid on eaves no req’d, ditto, ditto, straight, ditto, project:, designed by: as sk, checked by:, drawing title: eaves beam bending schedule beams, scale:, drawing, revision:, blinding concrete, construction joint, min. cover to all reinforcement, shear key, fillet, rail track, notes, project, client, title, scale, section, design, drawing, certified by, date, sign., appr., john asante chauma, single box culvert for km, john asante chauma, central east african railways ltd, date, revision, checked, approved, designed, drawn, description, reference, drg no., no., date, description, scale, app, chk, revision, job no., drawing no., project, client, drawing title, section, designed drawn by:, single box culvert for km, central east african railways, john asante chauma, mark, number in each, member, type size, bar, bending placing, all dimensions in mm, straight length, total number, total length, straight length, revision, job no., drawing no., project, client, drawing title, bending schedule, designed drawn by:, single box culvert for km, central east african railways, john asante chauma
Raw text data extracted from CAD file:
| Language | English |
| Drawing Type | Section |
| Category | Construction Details & Systems |
| Additional Screenshots |
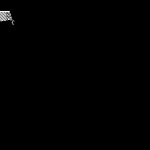 |
| File Type | dwg |
| Materials | Concrete, N/A |
| Measurement Units | |
| Footprint Area | |
| Building Features | |
| Tags | autocad, béton armé, box, box culvert, cell, concrete, culvert, designed, drainage, DWG, formwork, purpose, reinforced, reinforced concrete, schalung, section, single, stahlbeton, standards, structure |



