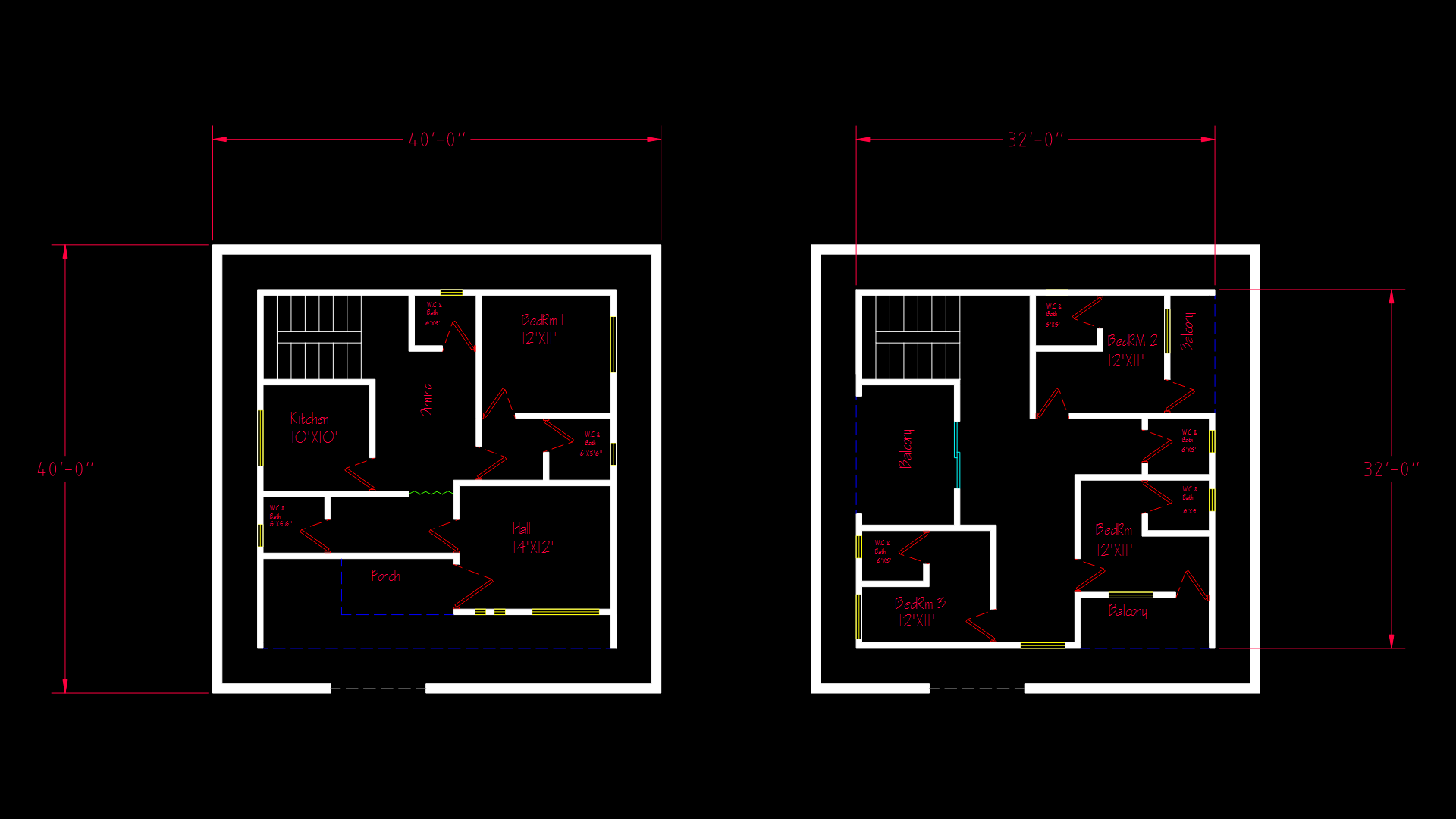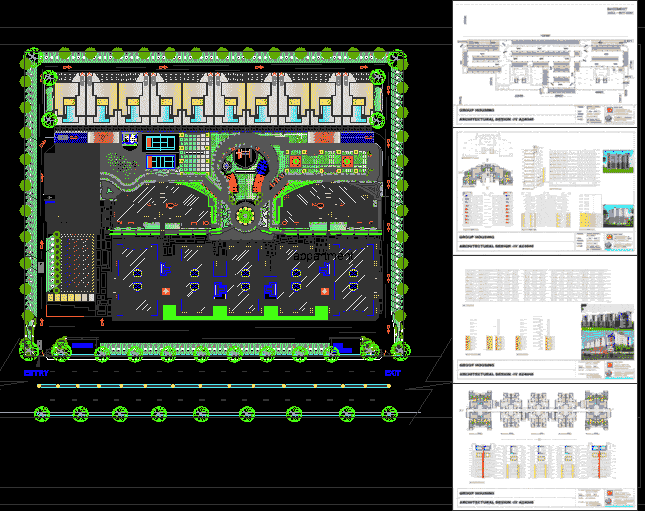Single Family 2 Story DWG Plan for AutoCAD

Set floorplans 2 levels of 13.33 m by 26.67 m has architectural plans; plant electrical system (iluminaciony force); plant rainwater; installation of drains, facades, foundations and columns; beams and slabs
Drawing labels, details, and other text information extracted from the CAD file (Translated from Spanish):
detail of, elev, bathroom detail, colorless tempered glass door, carrara marble veneer wall, teak wood deck, fixed glass, white marble cube p, proy. niche, bathroom detail, tarred and painted wall, taps the tower line tower tech, err, slip floor, engramado, concrete cake, block seen cisado, ceramic floor, symbology of finishes, security and monitoring, general manager, men bathroom, bathroom ladies, accounting, reception -secretary, coffee service area, deposit, files, meeting room, bathroom management, customer promotion area, dairy, grocery, tornisketes, lobby, lockers, department of perishable products, bread, bakery , department of non-perishable products, lockers and dressing rooms, showers, cheeses, cold meats and cheeses, cold meats, cereals, domestic uses, vegetables, ajis and condiments, wines and liquors, grocery, package and labeling, control, cold chamber for red meat and white carnicos, areá dining and rest, plant finishes, public bathrooms, white meat, waiting for customers, games for children, paqueteria, itpo, catedratico :, christyan, floor plan, signature, student:, manfred méndez, mooring floor, stove, bar, ovalin, wc, pantry area, closet, drawer, machines, washing, slab projection, projection, slab, refrigerator , area for tools, up, warehouse, green areas, snm, bnm, bathroom, niv, det. cimetric run, waterproof slab, c-a column, prefabricated slab, section: a-a ‘, running foundation, flexible duct, a, b, ceiling outlet, three-way switch, twin bed, dorm. main, living room, kitchen, water supply, drinking, straightening, structural, section aa ‘union box, next brick, sabieta, tayuyo brick, brick detail, tube, cement smoothing, tayuyo brick, armed base, plant, section cc, cover, projection of, section bb, section aa, reposadera, level, water, cement, level of finished floor, brick, tayuyo, alizado of, the passage of water to the, key that allows, shower, shower for future, key that allows to cut, repairs of this., level of floor, elevation water connection, to the shower by the wall, correct form, optional, finished wall, built-in furniture, lateral elevation, plant avalon handwashing, elevation lavatory avalon, sealant, outlet, drainage, outlet pipe, against key, floor washing plant, lateral lift lavatastos, tank by the wall, elevation connection water to the, connection plant, water to the toilet, water pipe, pipe, wall, drinking water , the passage of water to the tan which, of the toilet for future, title, bounded plant, concrete :, materials, design codes, concrete:, loads :, coatings, unit weight :, support capacity :, columns :, foundations :, lengths developments, steel :, loads , general specifications :, ld., floor, beams :, slabs,, earthquake :, pc, ca, indicates abatement, wall projection, no scale, corridor, natural terrain, floor, cake for floor, compacted filling, zinc, easel , garage, dor. of visits, s, s, patio, type, height, ashlar, lintel, glass, metal, matal, t of p, width, stencils of doors, stencils of windows, aerial beam, front facade, rear facade, technical specifications, vap , box of reposadera, tee pvc, indicated diameter, symbol, black water drop diametrto indicated, rainwater drop indicated diameter, siphon terminal indicated diameter, nomenclaturadedrenaje s, description, pvc pipe diameter indicated for hot water, pv.c. diameter indicated for potable water, n o m a n c l a t a p a l a m e r i a, stopcock, counter, horizontal tee pvc, check key, gate key, pvc cross, comes from municipal service, lamp in sky, double switch, note: inst. nomenclature. electric light, meaning, simple switch, return line, live line, neutral line, inst. nomenclature. electric force, quantity and circuit, low to candela, municipal, beam
Raw text data extracted from CAD file:
| Language | Spanish |
| Drawing Type | Plan |
| Category | House |
| Additional Screenshots |
 |
| File Type | dwg |
| Materials | Concrete, Glass, Steel, Wood, Other |
| Measurement Units | Metric |
| Footprint Area | |
| Building Features | Deck / Patio, Garage |
| Tags | apartamento, apartment, appartement, architectural, aufenthalt, autocad, casa, chalet, dwelling unit, DWG, electrical, Family, floorplans, force, haus, house, Housing, levels, logement, maison, plan, plans, plant, residên, residence, set, single, single family residence, story, system, unidade de moradia, villa, wohnung, wohnung einheit |








