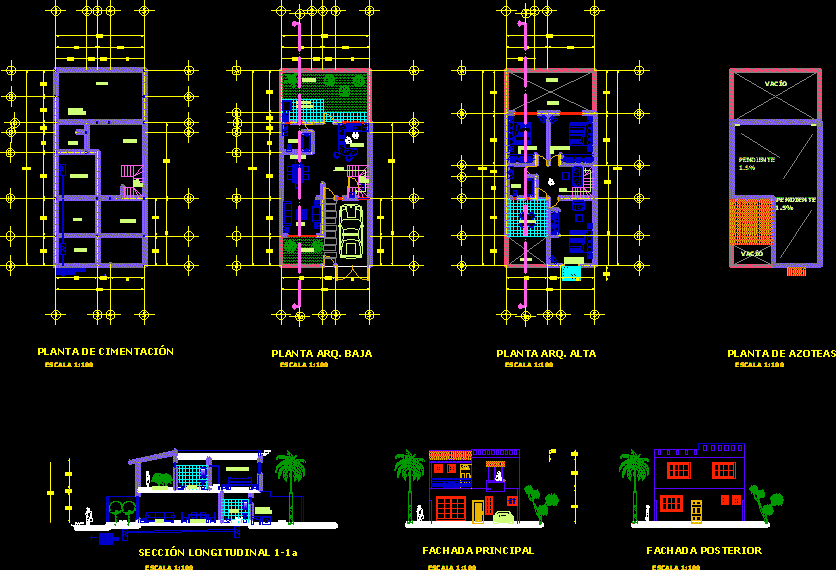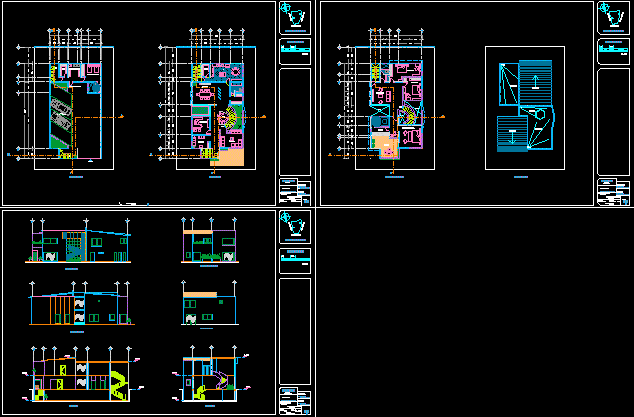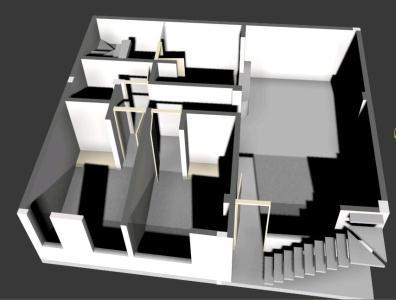Single Family 8×175 Planning Permission DWG Section for AutoCAD

Single family 8×17,5 – Include plants – Section – Elevations – Foundation and drainage
Drawing labels, details, and other text information extracted from the CAD file (Translated from Spanish):
north, room, up, down, empty, kitchen, dining room, service area, garden, bathroom, garage, master bedroom, terrace, b.a.p., patio, plant arq. low, arq. high, rooftop plant, foundation plant, main facade, back facade, location, victor iturbide, denmark, emerald, university center of the coast, lic. in architecture, to the general drainage network, type of plan :, permit plan, project:, house, owner :, mrs. amazon margarita moreno alaniz, location :, col. san miguel, content:, architectural plants:, roof plant, cross section, no. sheet, scale:, merit :, no. de périto :, signature de périto :, date :, drew :, andrés eduardo loza amaral, boundary :, mts., to the general drainage network, university of guadalajara
Raw text data extracted from CAD file:
| Language | Spanish |
| Drawing Type | Section |
| Category | House |
| Additional Screenshots |
 |
| File Type | dwg |
| Materials | Other |
| Measurement Units | Metric |
| Footprint Area | |
| Building Features | Garden / Park, Deck / Patio, Garage |
| Tags | apartamento, apartment, appartement, aufenthalt, autocad, casa, chalet, drainage, dwelling unit, DWG, elevations, Family, FOUNDATION, haus, house, include, logement, maison, permission, planning, plants, residên, residence, section, single, unidade de moradia, villa, wohnung, wohnung einheit |








