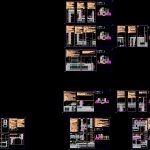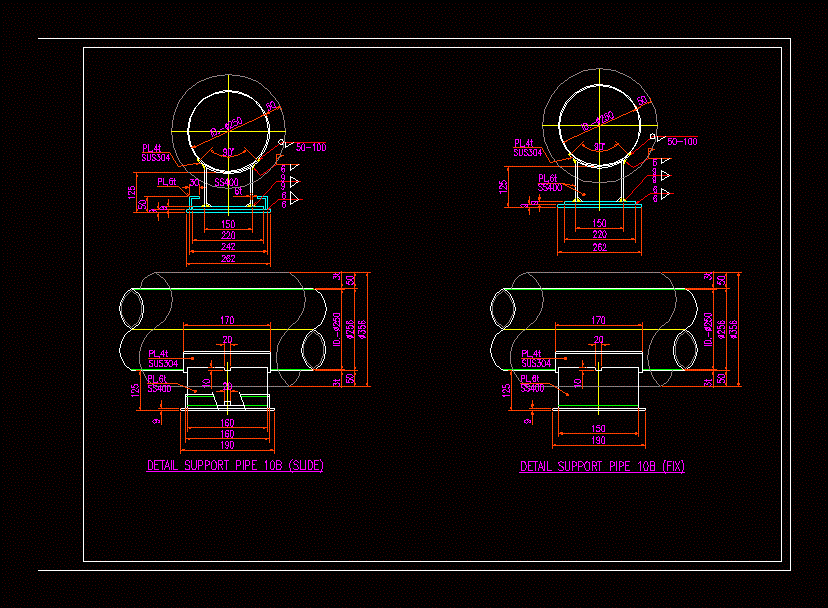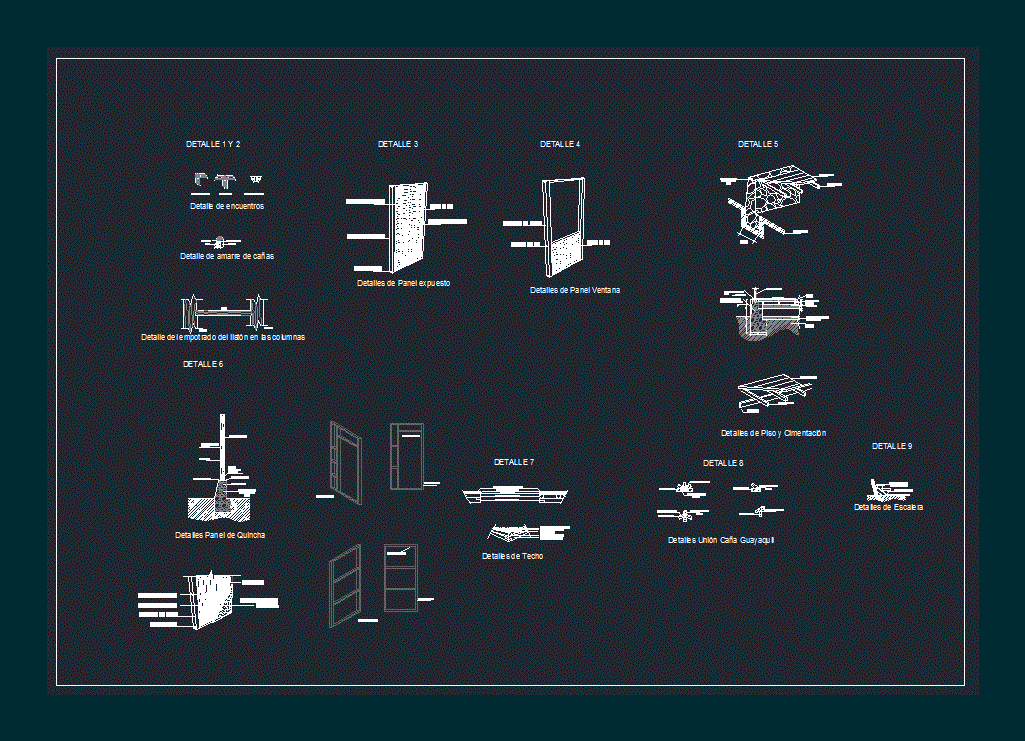Single Family Construction Details DWG Detail for AutoCAD

Construction details very detached house full.
Drawing labels, details, and other text information extracted from the CAD file (Translated from Spanish):
high density wood laminate board with wood fiber interior with thermo-hardened phenolic resins for mm exterior pacific finished boar seals of mm. fixing by adhesive monocomponent structural polyurethane double-sided adhesive tape air chamber. aluminum substructure type omega. rigid polyurethane foam projected. Perforated ceramic brick factory of cm received with cement mortar plastered inside of cement mortar of mm. insulation formed by a lightweight flexible rock wool panel according to mm thick. Ceramic brick factory double hollow of cm received with cement mortar laminated board of high density wood with interior of wood fibers with phenolic resins thermoset for inside of mm finish pacific boar joints of mm. fixation by structural adhesive monocomponent polyurethane double-sided adhesive tape, reading, specification of technical specifications, waterproof sheet special profile according to art. double metallic profile ipn point in drawer by means of the plate of each cm. total false continuous suspended ceiling formed by prefabricated gypsum plate of mm with longitudinal transversal structure of mm metal profiles with threaded rods of mm. cm concrete slab according to flat elastic joint for expansion of mm thickness. omega aluminum substructure for corner. wooden battens on mortar pellets. non-woven geotextile layer of waterproofing membrane monolayer type asphaltic sheet lbm previous asphalt type primer according to a slope formation skirt of light aggregate mortars with greater compression resistance than mpa mortar compatible with waterproofing. gypsum plaster trim finished plaster plaster. angular mm, unidirectional forged reinforced joists concrete slabs. thickness of cm. insulating tile of cm composed of porous concrete of mm adhered layer of extruded polystyrene of on feet of reinforced plastic adjustable in height. specific profiles for water evacuation. natural stone plate type cuarlite de of fixed with cement mortar with waterproofing liquid additive type anchored with hidden stainless steel plates. natural stone roof flashing type cuarlite of fixed with cement mortar with waterproofing liquid additive type anchored with hidden stainless steel plates. insulation formed by a lightweight flexible rock wool panel according to mm thick. natural color anodized aluminum carpentry with rpt. air permeability class waterproofing class wind resistance class double glazing type of, oriole, green area, pool, oriole, green area, pool, high density wood laminate board with wood fiber interior with thermo-hardened phenolic resins for mm exterior pacific finished boar seals of mm. fixation by structural adhesive monocomponent of
Raw text data extracted from CAD file:
| Language | Spanish |
| Drawing Type | Detail |
| Category | Construction Details & Systems |
| Additional Screenshots |
 |
| File Type | dwg |
| Materials | Aluminum, Concrete, Plastic, Steel, Wood |
| Measurement Units | |
| Footprint Area | |
| Building Features | Pool |
| Tags | autocad, construction, constructive, dach, dalle, detached, DETAIL, detailed, details, DWG, escadas, escaliers, Family, full, house, lajes, mezanino, mezzanine, platte, reservoir, roof, single, slab, stair, telhado, toiture, treppe |








