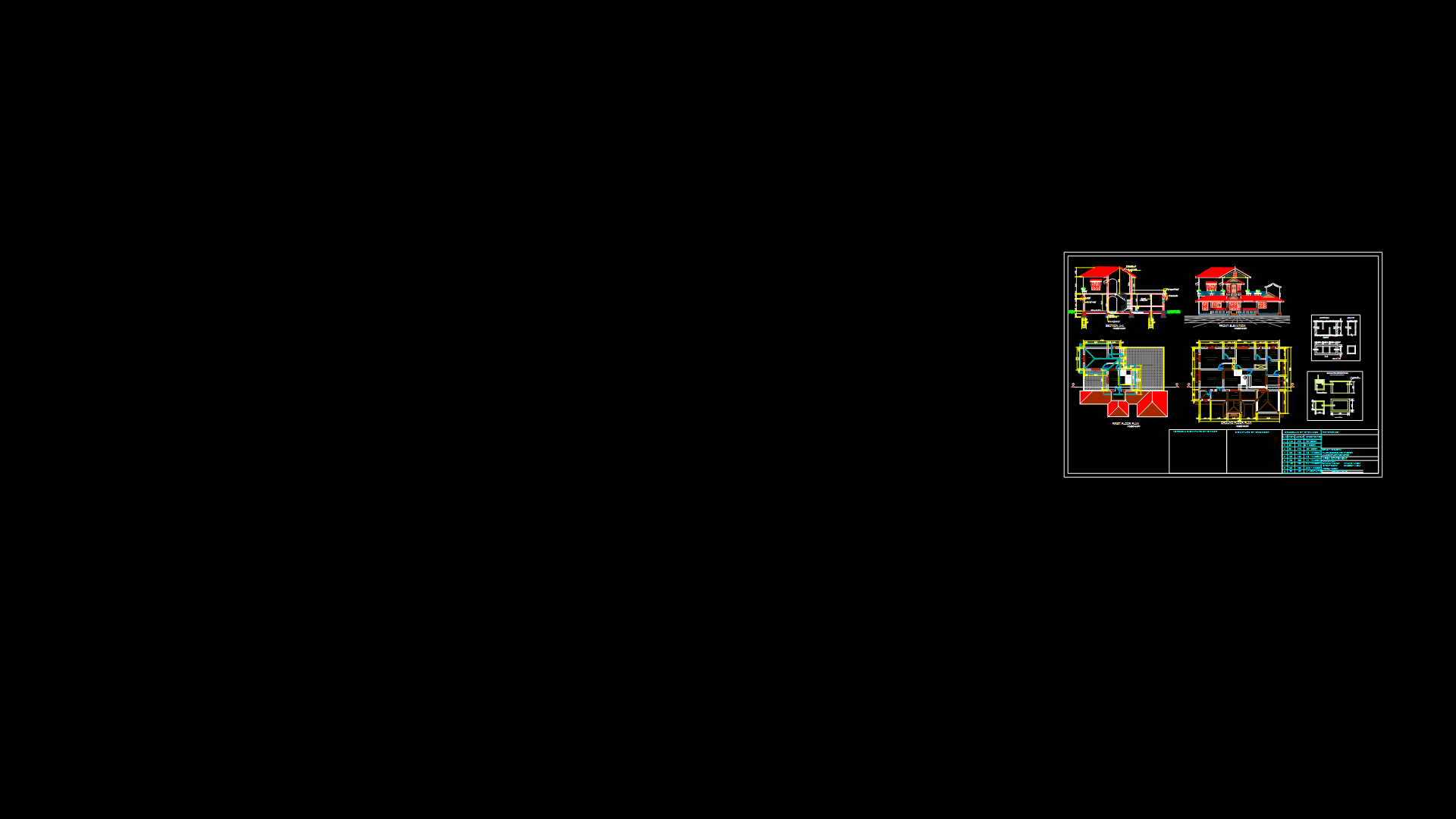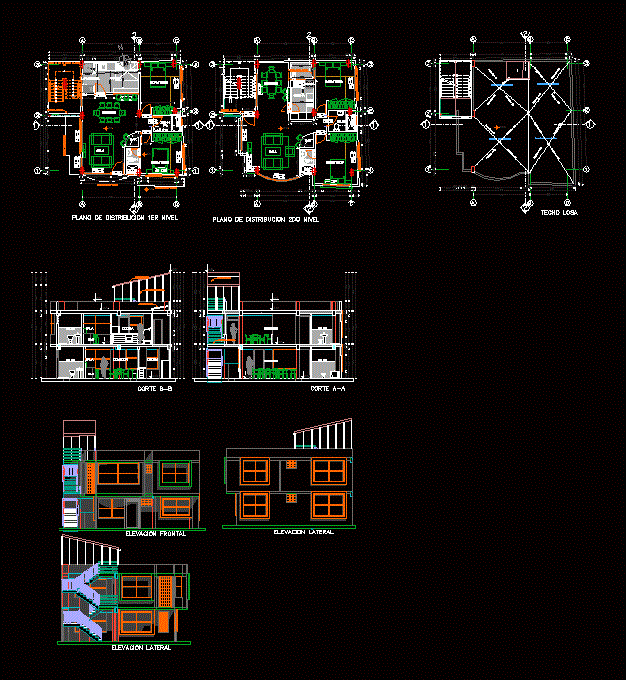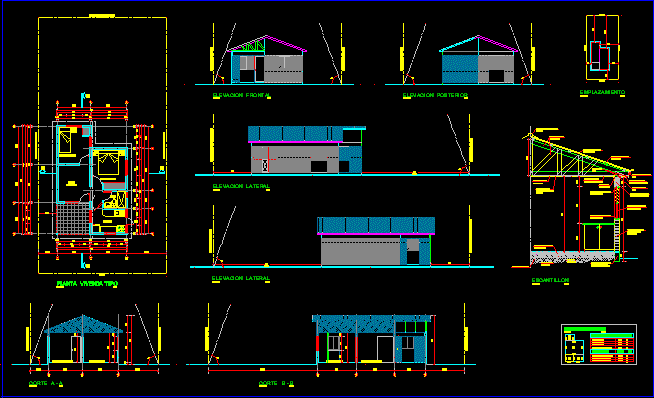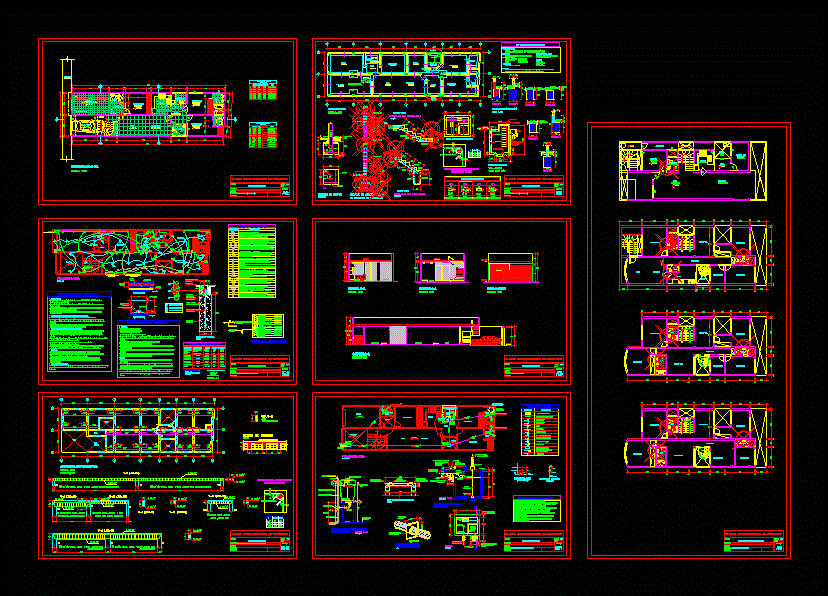Single Family Duplex – Bioclimatic DWG Section for AutoCAD
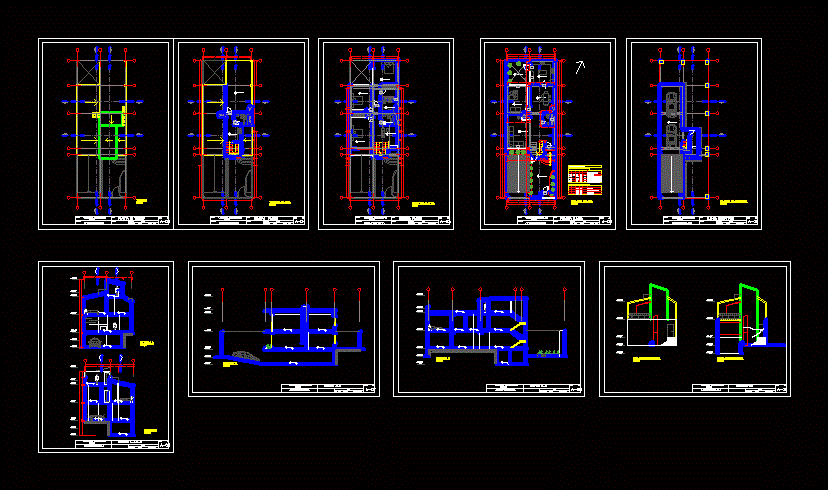
Family house in Puno – Peru. Plants semi basement, 1, 2 and 3 floor. Transverse and longitudinal sections. Strokes
Drawing labels, details, and other text information extracted from the CAD file (Translated from Spanish):
kitchen, patio, sshh, living room, dining room, hall, study, bedroom, doors, width, cod., unit, high, windowsill, picture of openings, observations, door entry with grating, openings, door entry, door plywood pine wood finish cedar-sshh visit, plywood counter pine wood finish cedar-study, plywood counter pine wood finish cedar-vaiven kitchen, balcony, living room, closet, laundry, patio- roof, garage, entrance patio, storage, window room, high window – sshh visit, study window, kitchen window, ss hh, patio-roof, semisotano plant, scale, designer, location, xxx, flat, architecture, date, drawing, sheet :, specialty, project, detached house, district san roman puno, puno, first floor, second floor, third floor, floor of roofs, cuts aa, bb, cuts cc, cuts dd, elevations, semisotano, jeanette p. coaquira enriquez, p.coaquira.e, housing san roman, plant ceilings, court c-c, interior and exterior elevation, court d-d
Raw text data extracted from CAD file:
| Language | Spanish |
| Drawing Type | Section |
| Category | House |
| Additional Screenshots |
 |
| File Type | dwg |
| Materials | Wood, Other |
| Measurement Units | Metric |
| Footprint Area | |
| Building Features | Deck / Patio, Garage |
| Tags | apartamento, apartment, appartement, aufenthalt, autocad, basement, bioclimatic, casa, chalet, duplex, dwelling unit, DWG, Family, floor, haus, house, logement, longitudinal, maison, PERU, plants, property, puno, residên, residence, section, semi, single, transverse, unidade de moradia, villa, wohnung, wohnung einheit |
