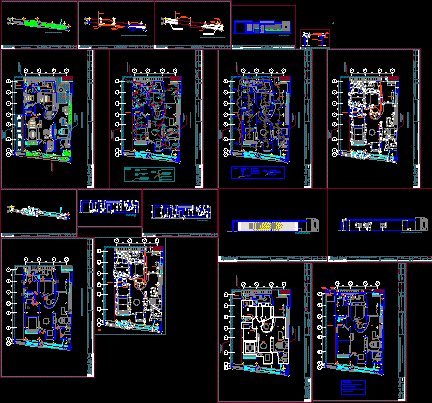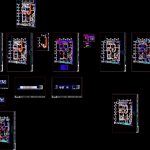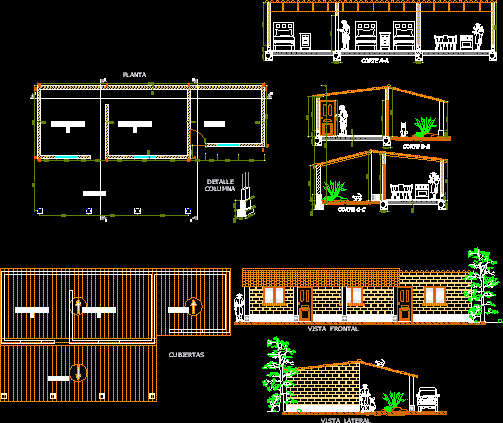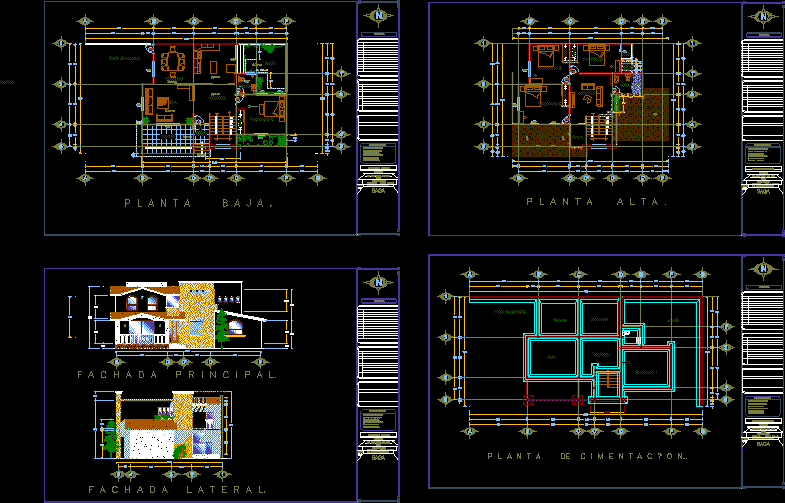Single Family Dwelling DWG Detail for AutoCAD

PLANT ARCHITECTURE – DIMENSIONAL – STRUCTURE – ELECTRIC – HEALTH – DETAILS
Drawing labels, details, and other text information extracted from the CAD file (Translated from Spanish):
urbicad, fito-sanahuja, ambulance, urbicad s.a, transport, bus, circular, entada, exit, tile, closet, furniture, miller, nivfac, nivcor, level court, level facade, axis, indcor, ind. court, nivpla, floor level, fridge-h, fridge-v, lav. and sec., indfac, ind. façade, facahada, ceiling machine room, sink, wc-b, fluso., bidet, heater, sink, pan, center floor, lock of cisa or similiar double step, double metal, laminated entamborado, architecture, detail of metal door, calculation :, project: total plans, plane :, scale :, rev., dwg., drawing :, observation :, arq.miguel red infant, angelino marrufo, miguel, red, owner :, project: detail of door, san timoteo – edo, zulia, sr. jander colandrea, date:, detail of metal door bounded, plant.-, court.-, detail foundation staircase, proposed floor, proposed floor, design :, single-family housing, new town – edo zulia, lateral boundary, right, left, boundary back, bathroom area, vestment area, living area, study area, dining area, lounge area, kitchen area, tv room, parking area, hall access, lobby, service area, barbecue area, service hall, white water tank, gardener, plant proposed electrical outlets, plant proposed bounded, board, channeling in floor or wall, indicates a return line, indicates a positive line, indicates a negative line, double outlet, plant proposed luminaires , wall mounted luminaire, ceiling light, single switch, double switch, triple switch, three-way switch, bounded curve detail, proposed floor plan – white water, sanitary, white water :, – location of arrest keys, in each sanitary ware., – the pipes are of the pavco or pvc type, preferably., detail of white water, proposed floor detail of windows, line of board, main facade, proposed facade, detail of perimeter fence roof channel, structure, jean franco altuvez, panel line, bounded main façade, bounded proposal façade, perimeter fence detail, bounded perimeter fence detail, perimeter fence detail plate cut, perimeter fence detail nervada slab, water plant blacks, detail of sanitary installations, detail of sanitary installations, aa, detail of wooden door, project: single-family housing, new town – edo, zulia, sr. jean franco altuvez, high, vain, features, location of doors and windows, location of windows and doors, knob lock, wooden door detail, plain rolled laminate, non-translucent mirror type, cisa multilock double step locks to define, cant , box of doors, the right blade opens to the right, the left blade opens to the left, finished floor, detail of windows
Raw text data extracted from CAD file:
| Language | Spanish |
| Drawing Type | Detail |
| Category | House |
| Additional Screenshots |
 |
| File Type | dwg |
| Materials | Wood, Other |
| Measurement Units | Metric |
| Footprint Area | |
| Building Features | Garden / Park, Parking |
| Tags | apartamento, apartment, appartement, architecture, aufenthalt, autocad, casa, chalet, DETAIL, details, dimensional, dwelling, dwelling unit, DWG, electric, Family, haus, health, house, logement, maison, plant, residên, residence, single, single family dwelling, structure, unidade de moradia, villa, wohnung, wohnung einheit |








