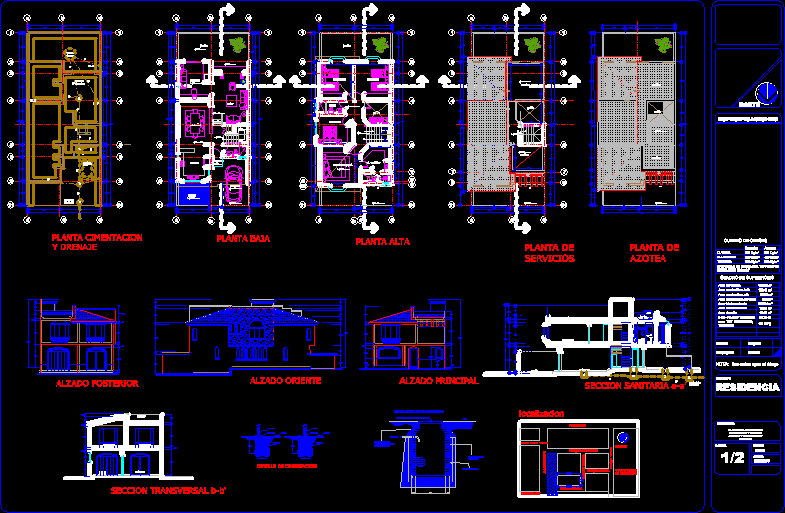Single Family DWG Block for AutoCAD

HOUSE PROTOTYPE – Housing in San Luis – Argentina.
Drawing labels, details, and other text information extracted from the CAD file (Translated from Spanish):
dgn, p.c., foundation, starts, frame of foundation elements, references, armed inf. x, armed inf. and, table of beams of tie, box of starts, armed corners, armed face x, armed face and, both direction, insulator layer type drawer, subfloor, plinth, flooring, plaster coarse and fine, veredin, ntn, cement parapet, membrane, reinforced concrete column, sheet metal roof, thermal insulation, sheet metal ceiling, foundation beam, name of the establishment, zinc sheet metal channel, aluminum carpentry, you see, general architecture plant, solid mass, alum, sheet metal, desk, kitchen, laundry, step, bedroom, hall, toilet, antebaño, toilette, p. plate, subfloor finished with black slab several lengths, l.m., l.e., screened tiles, plant roofs and pluvial drains, sewer installation plant, ppa, b.a., electrical installation plant, wall, mouth, artef. projector, stuffing machine, simple socket, meter, tab tab, tab sec, double outlet, TV socket, telephone socket, air conditioning, dimer, slab tour, position and joist assembly, ll.p., a cloacal network, ø see note, note: the dimensions are referred to the axes of the supports of the joists, they must be redesigned considering the premises below, verifying that the condition of the position and the axes provided by the designer is met. the rethinking of the measurements will be made by the technical direction, important note: the dimensions are referred to the axes of the slab have positioned the joists in order to avoid phase shift in the position of the lighting fixtures, stakeout of electricity in slabs , references, textured plastic plaster revere ruby color medium texture, plaster textured plastic revere type, aluminum carpentry, lcv, driveway axis, side view – east façade, longitudinal cut b – b, rear view – south façade, filled metal door with polyurethane foam, aluminum joinery, front view – north facade, cross section – aa, the approval of the plans does not imply, paved, school approval of:, sup cub. total projected, sup covered p.baja, location:, road width, road width, street width, free sup, municipal approval, the rating of the farm or premises, signatures, owner :, domicile :, work :, owner :, pcia: san luis, municipal observations, final presentation, city of san luis, -planta de arq., -balance of sup, -views, -curtains, sup semi covered p.baja, -planilla de locals, toilete, destination , area, perim., location of vain, local, lighting, proy., req., ventilation, height, via pub., local planilla, ventilation, bedroom, principal, designation, width, height, area of illumination, area of vent., way of opening, right, left, balance of surfaces, -planilla openings, access door of solid wood, closing with Olympic fabric and green fence, eucalyptus logs, grounding, bare copper, project, calculation: , technical direction :, constructor :, -plant of ceilings and, -instla sanitary cion, -instalacion sewer, storm drains, -electrical installation, -replanting, construction of single-family housing, upper horizontal chained plant and slabs, plant structures – foundation level zapaptas runs – bases – portal beams – beams risotras, ce , vr, vpm, stakeout axis and, stakeout axis x, dimensions, design., cross closure, hbase, base, htotal, cross, sep., side irons, cant., obs., coatings :, see detail, bases isolated, concrete, dimensions, light, desig, left support, lower, section, left, support, stirrups, reinforcement, observations, lateral, irons, face, right, foundation beams, masonry plant and openings, plant of masonry and lintels, -wall plant, -foundation plant, lucia zuppa, vei, load analysis, load analysis, bathroom, living room, patio, circulation, p.chapa, l.municipal
Raw text data extracted from CAD file:
| Language | Spanish |
| Drawing Type | Block |
| Category | House |
| Additional Screenshots |
 |
| File Type | dwg |
| Materials | Aluminum, Concrete, Masonry, Plastic, Wood, Other |
| Measurement Units | Metric |
| Footprint Area | |
| Building Features | Deck / Patio |
| Tags | apartamento, apartment, appartement, argentina, aufenthalt, autocad, block, casa, chalet, dwelling unit, DWG, Family, haus, house, Housing, logement, luis, maison, prototype, residên, residence, san, single, unidade de moradia, villa, wohnung, wohnung einheit |








