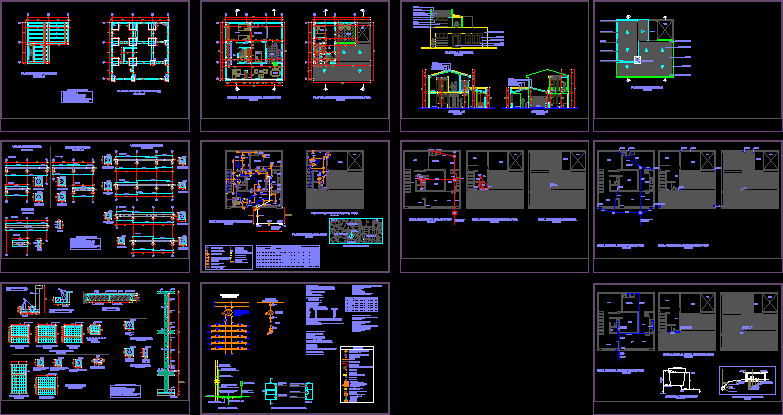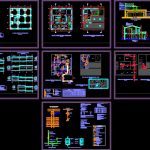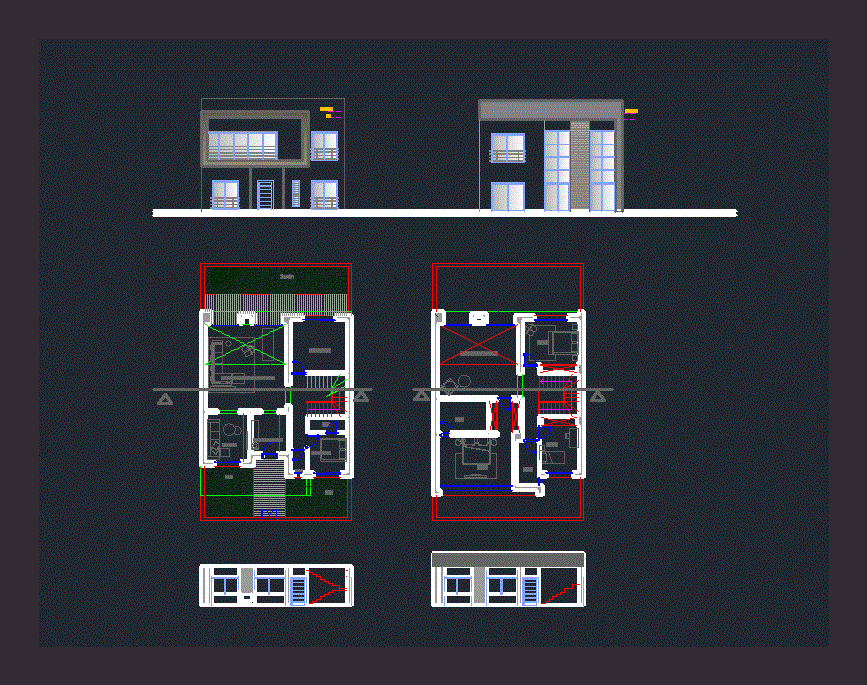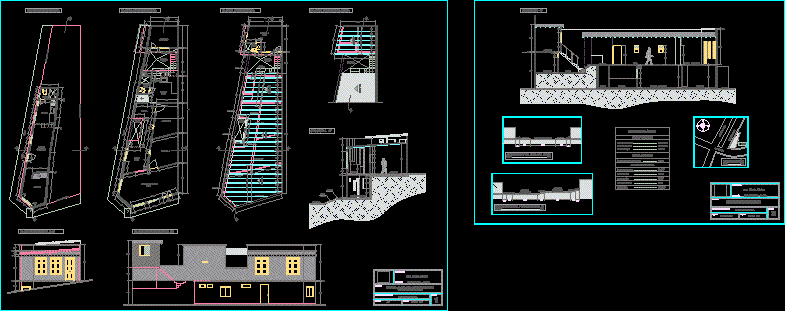Single Family DWG Full Project for AutoCAD

Project Facilities complete with a house of 100 m2.
Drawing labels, details, and other text information extracted from the CAD file (Translated from Spanish):
according to foundation floor, bedroom, patio, kitchen, living room, dining room, hall, study, terrace, access, emptiness, clothes, main facade, first floor architectural floor, second floor architectural floor, cut a – a, cut b – b, floor plan, floor level, concrete pole, meter box, detail connection, tab no, cir no, long., incandescent, fluorescent, halogen, lamp s., ctda, watts, sockets, cap. total, watts, corr. norm. amps, corr. max., fuse., lime. cond., awg th, diam. tub., phase, type rush, total, single phase, vertical scheme of connections, conventions, distribution board with neutral landing, exit in roof type luminaire incrustation, air duct, duct by floor or wall, single, double, triple, telephone outlet, television outlet, ground wire, -union with exothermic welding, protective device over intensity, in place humid, gfci, special outlet, control switch, duct that goes down, duct that goes up, ci, with lid in concrete, dps, protective device overvoltage, telephone streep, external telephone, active energy meter, an element, inst. electric first floor, inst. electrical second floor, trestle, finishing wall, cement asbestos tile, false ceiling in wood, wooden strap, channel in concrete ref., wall finished in graniplas, window frame in aluminum, alfagia, aluminum door, beam channel in concret ref., projection second floor, inst. sanitary first floor, inst. sanitary second floor, inst. aguas llivias first floor, inst. rainwater second floor, main beams, secondary beams, check, counter, register, universal union, public network, nipple, direct stopcock, meter box, connection pipe, meter, nut, connection, cutting key , anden, detail of household connection, no scale, supply, connection to elevated tank, passage valve, washing, overflow, beam dj axes, foundation beams, beam b axes, stair detail, cassette in guadua or fabric, mesh type henhouse, wall, nerves, specifications table, empty stairs, floor slab between floor, plant axes and cimmientos, reserve tank, shoe detail, first floor columns, second floor columns, finished floor level, various details, scale. indicated, bifilar, existing low voltage network, outlet for reserve tank, inst. sanitary cover, item, space, no luminaires, bathroom, calculation of regulation in low tension, conductor calculation main supply, lane or plate holder, active energy, cutting pins, automatic, seals electrificadora, cabinet for an active energy meter, single-line diagram, see detail of connection to the structure, gfci, junction box, distribution board with neutral landing, type-type outlet, overcurrent protective device, double switchable interruotor, triple switch, double switch, single switch, utp, civil defense , bleachers, soccer field, Olympic village, indoor arena, hospital josé maría hernandez, avenue san francisco, center of education, family welfare, coldeportes, quebrada taruquita, avenue colombia, park, parish, immaculate, q. the pines, cajanal eps, contraloria gnrl, special, hylea, ozip, el dorado neighborhood, urb. villa daniela, olympic district, working class and stage, elderly, project, location plan, this design contemplates rules retie, d ”
Raw text data extracted from CAD file:
| Language | Spanish |
| Drawing Type | Full Project |
| Category | House |
| Additional Screenshots |
 |
| File Type | dwg |
| Materials | Aluminum, Concrete, Wood, Other |
| Measurement Units | Metric |
| Footprint Area | |
| Building Features | Garden / Park, Deck / Patio |
| Tags | apartamento, apartment, appartement, aufenthalt, autocad, casa, chalet, complete, dwelling unit, DWG, facilities, Family, full, haus, house, Housing, logement, maison, Project, residên, residence, single, single family home, unidade de moradia, villa, wohnung, wohnung einheit |








