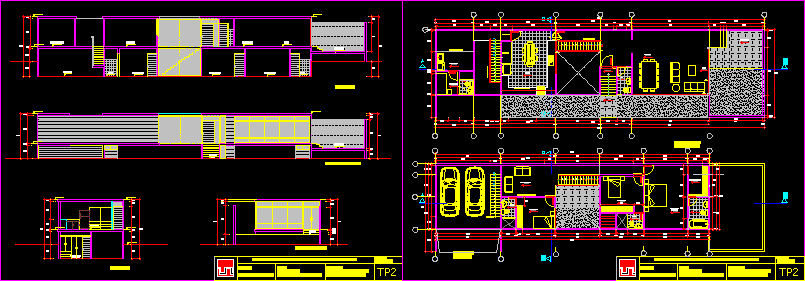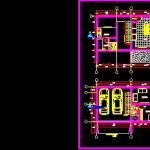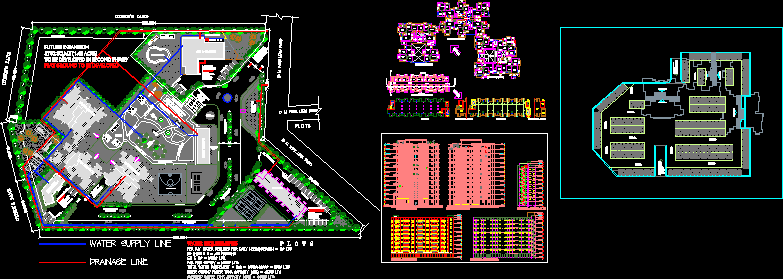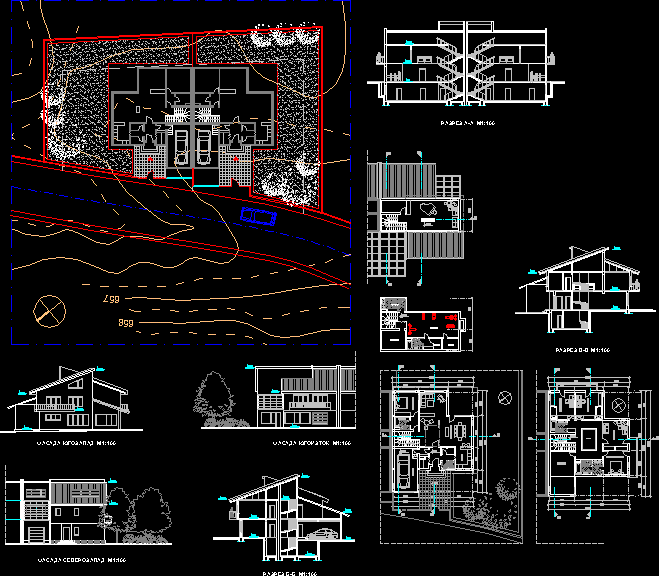Single Family DWG Full Project for AutoCAD
ADVERTISEMENT

ADVERTISEMENT
Project of a house where the intimate zone is in basement, located in a corner. Section and elevation plants
Drawing labels, details, and other text information extracted from the CAD file (Translated from Spanish):
dormitory, student: gabriela saavedra ch., private university of the north – faculty of architecture, kitchen, lateral elevation, main elevation, court a – a ‘, terrace, v -, dining room, bathroom, hall, laundry, living room, walking closet, main, garage, entrance, theme: court house courts and elevations, teachers: arq. gonzalo echeandia arq. giuseppe rouillon, lintel projection, laundry, pantry, baking projection, ceiling projection, wooden railing, cut b – b ‘
Raw text data extracted from CAD file:
| Language | Spanish |
| Drawing Type | Full Project |
| Category | House |
| Additional Screenshots |
 |
| File Type | dwg |
| Materials | Wood, Other |
| Measurement Units | Metric |
| Footprint Area | |
| Building Features | Deck / Patio, Garage |
| Tags | apartamento, apartment, appartement, aufenthalt, autocad, basement, casa, chalet, corner, cortes, dwelling unit, DWG, elevation, Family, full, haus, house, lifts, located, logement, maison, plants, Project, residên, residence, section, single, unidade de moradia, villa, wohnung, wohnung einheit, zone |








