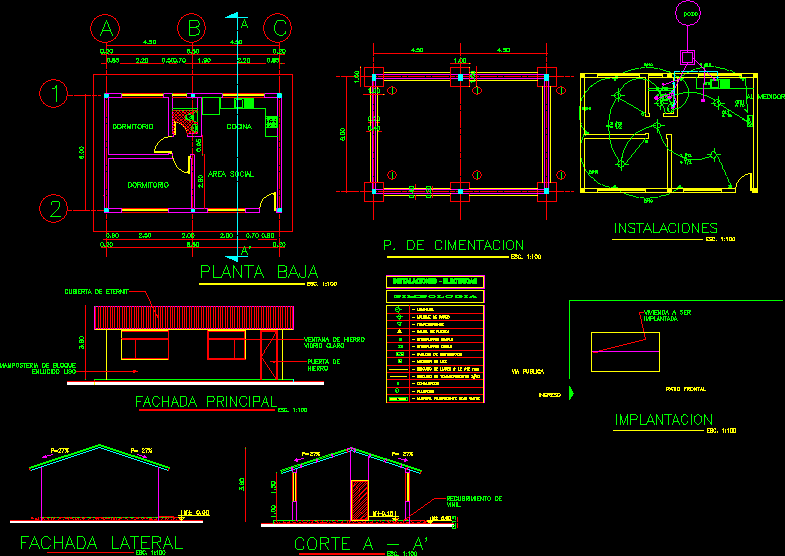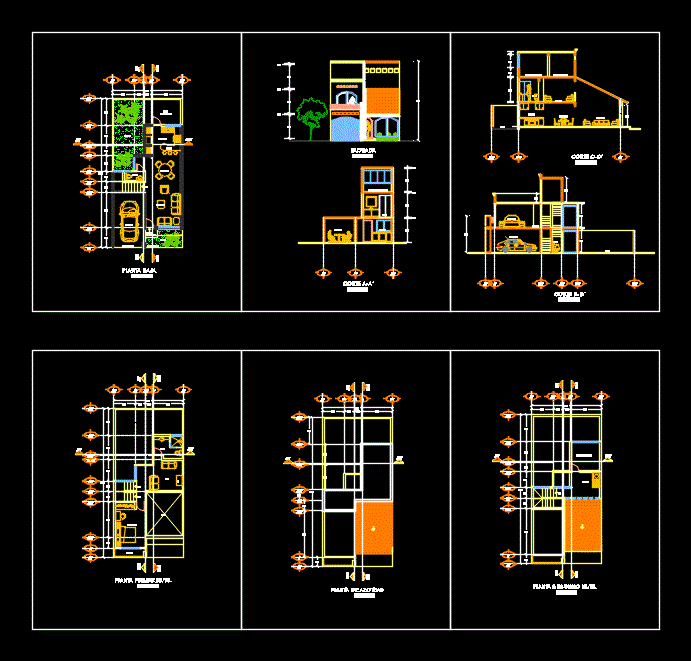Single Family DWG Plan for AutoCAD

SET OF ARCHITECTURAL PLANS – 2 bedrooms 2 bathrooms
Drawing labels, details, and other text information extracted from the CAD file (Translated from Spanish):
m.m.o. pizzutti carlos francisco, owner, designer, project management, calculator, survey, plan :, estr. roof, inst. water, sanitary, owner:, dep., mun., secg., mz., parc., part.i., property according to title., solar., fracc .., lot, secc., part.m., to regularize, to remodel, to grind, to build, total construction, surface of the land, roof, gallery, designer:, construction manager:, work no., plan no, plan:, previous permits, urban code :, area, fot., fos., for., location, work:, address:, owner:, surface balance, commercial premises, heransinchuk, ana maria, larrea, street width …………. ……………………………., width of lane ………… ……………………………, road width …………. ……………………….., pavement ………………. …………………………., section, district, demanded, real, asphalt, obera. missions, general plant, furnishing plant, roof plant, rear view, front view, cut aa, bb cut, stone slab covering, sheet metal gutter, reserve tank., reinforced concrete slab., thermal planking ., roof structure., reserve tank tower., stone slab covering., nº:, construction manager:, calculator:
Raw text data extracted from CAD file:
| Language | Spanish |
| Drawing Type | Plan |
| Category | House |
| Additional Screenshots |
 |
| File Type | dwg |
| Materials | Concrete, Other |
| Measurement Units | Metric |
| Footprint Area | |
| Building Features | |
| Tags | apartamento, apartment, appartement, architectural, aufenthalt, autocad, bathrooms, bedrooms, casa, chalet, dwelling unit, DWG, Family, haus, house, logement, maison, plan, plans, residên, residence, set, single, unidade de moradia, villa, wohnung, wohnung einheit |








