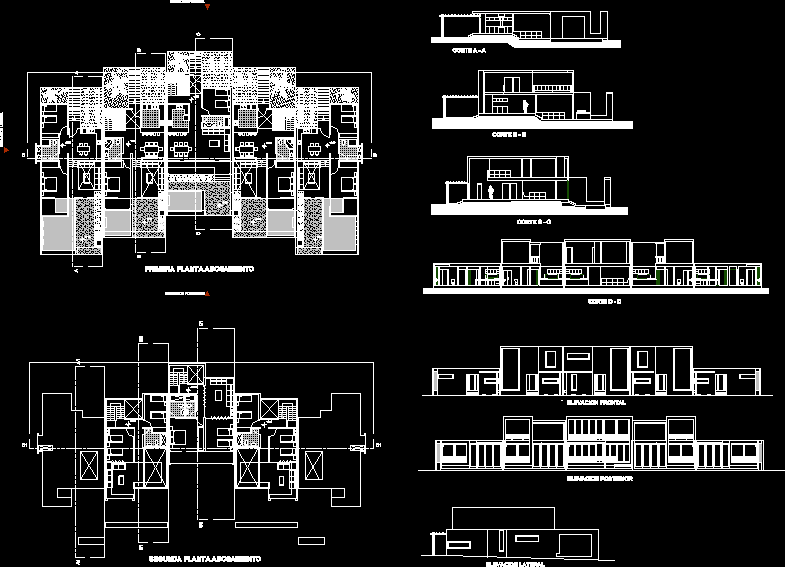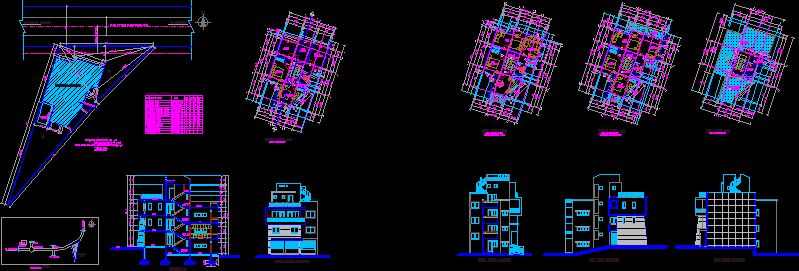Single Family DWG Section for AutoCAD
ADVERTISEMENT

ADVERTISEMENT
House of 2 levels plus roof; among its peculiarities is that only has 3.44 m wide on the first floor is the social area, the second zone and the third intimate services; account other with his section and elevations
Drawing labels, details, and other text information extracted from the CAD file (Translated from Spanish):
sheet :, project :, location :, date :, scale :, indicated, flat :, owner :, sr. ymy felix calani copari and mrs. lidia maruja mamani pacovilca, responsible :, arq. fanny emerald ancco mirror, cuts, perimetric – location, sr. aurelio mamani ayala and sra. celestina silva cañi, box vain, windows, type, width, height, sill, material, indication, doors, —-, cedar wood, plywood counterplate, ————— —–, three sheets, type system, var, —, drywall wall, closet, break line
Raw text data extracted from CAD file:
| Language | Spanish |
| Drawing Type | Section |
| Category | House |
| Additional Screenshots |
 |
| File Type | dwg |
| Materials | Wood, Other |
| Measurement Units | Metric |
| Footprint Area | |
| Building Features | Deck / Patio |
| Tags | among, apartamento, apartment, appartement, area, aufenthalt, autocad, casa, chalet, cuts, dwelling unit, DWG, elevations, Family, floor, haus, house, Housing, levels, logement, maison, residên, residence, roof, section, single, social, unidade de moradia, villa, wide, wohnung, wohnung einheit, zone |








