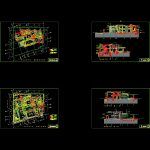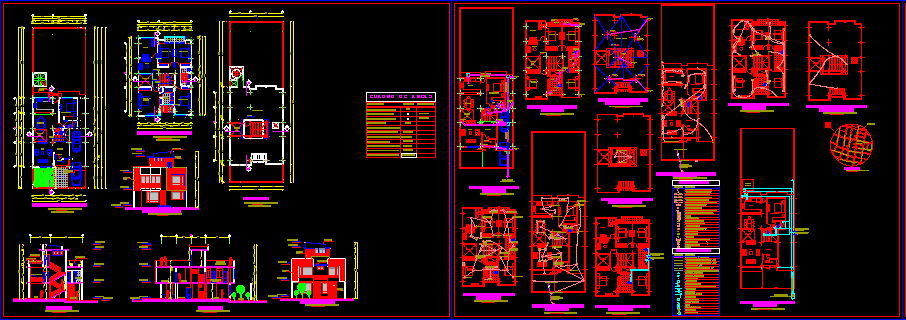Single Family DWG Section for AutoCAD

This file includes detailed plant section and elevation of a house. This circulation has a good finish and design as building standards in Peru.
Drawing labels, details, and other text information extracted from the CAD file (Translated from Spanish):
park, living, receipt, desk, fam., cortm – m, first floor, second floor, general store, tendal, cistern, dining room, lavand., parking, cortep – p, street el peñon, neighboring lot, property limit, dormit .princ., tv room, fronton, corteq – q, semi basement, n. variable, cut – r, property limit, cut, first run projection, first run projection, first run projection, property limit, property limit, property limit, property limit, first draft, projection, ecc, ion, pri, mer, pi, so, swimming pool, tarrajeo polished e, elastomeric paint, jacuzzi, proy.borde of, proy.lado, inclined, warehouse, polished cement, general, pumping, pool, tan q u e, cistern, sh pool, ceramic floor, room, b or m b a s, vestib.serv., —, rep., c u, v a, projection of, bedroom, laminated wood, main, chimney, p r o and e c c. b or r d e l a s, rustic porcelain, planter, handrails, lintel, projection, slab edge, edge, cl., mad. laminated, walking, laminated wood, smooth porcelain, main sh, smooth porcelain, cto.sanit., parapet, tab., ceramic, cu, goes, wood, laminated, axis, symmetry, center, double, tirode, dormit. visit, game room, family, pipe, project. b o r d e d o l a s, laminas de, l o s a, column circ., proy. column circ., plate, off-hook, location :, owner :, floor :, date :, collaborator :, scale :, sheet :, architects, email :, observations :, basement, single-family dwelling, grasshopper, legends, sill, width, numbering, type of span, height, measured by checking, on site, new wall, structural element, sidewalk, nfl, nfv, npt, n. j., ntt, bottom level of slab, bottom level of beam, level finished floor, level of garden, level finished ceiling, environment code, name of environment, level of environment, finish of floor, box vain, environments, construction , levels, level, material change, floor, floor second floor, second floor, skylight, plant roof, tirode, brick, confectioner, polished concrete edge, with inclination towards, the interior, rustic concrete, inclination towards, the interior. dif., steel tube support. subject to slab, by means of tensioners, polycarbonate roof, roofing plant, cuts, garden insulation, park, living, receipt, entrance, porcelain, desk, porcelain floor, court, fronton, tendal, polished, with edge, edge in cement, dorm.serv., tv room, carpet, ironing, bar, centrode, high wall, edgedetalud, footdetalud, material change, depiso, proy. edge, of l o s a, sidewalk bar, projection. light roof, polycarbonate, thief. clay, record, laundry, sh bar, dining room, pantry, proy.diferenc., stone wall, edged, parking, grass block, rustica edged stone, seated on terr.firme, ramp, rustic porcelain, grass, fireplace throw, rustic, proy. planter, low wall, sh visits, h a l l, g r a s s, c o c a n e, c e r a m i c o, dining room, daily, g r a s, project. volume, laundry, sh serv., proy. tube, p r and y. double height, sidewalk, edge, flagstone, sidewalk pool, slope ramp, proy.movable air, furniture fixed, smooth, pro.falso, cieloraso, wood pile, to the ground., wall in concrete, exposed, first floor plant , garden., previous, first floor, v -, handrail, lintel and beam, hall, ax, vx, cover, polycarbonate, concrete, exposed, glass, tempered, roof, ramp, family, on metal structure
Raw text data extracted from CAD file:
| Language | Spanish |
| Drawing Type | Section |
| Category | House |
| Additional Screenshots |
 |
| File Type | dwg |
| Materials | Concrete, Glass, Steel, Wood, Other |
| Measurement Units | Imperial |
| Footprint Area | |
| Building Features | Garden / Park, Pool, Fireplace, Parking |
| Tags | apartamento, apartment, appartement, aufenthalt, autocad, bathroom, casa, chalet, circulation, detailed, dwelling unit, DWG, elevation, Family, file, good, haus, home, house, includes, logement, maison, parking, plant, residên, residence, section, single, single family, unidade de moradia, villa, wohnung, wohnung einheit |








