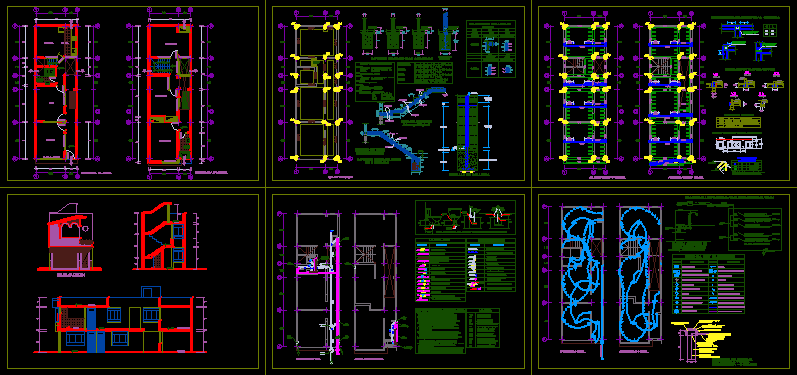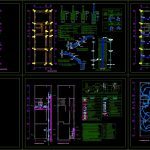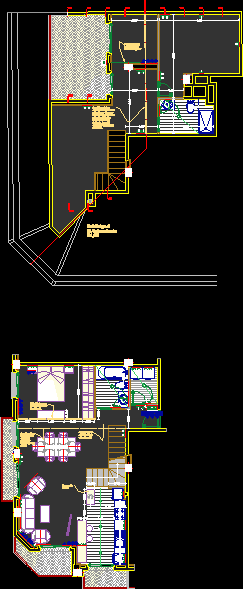Single Family / Full / Complete DWG Plan for AutoCAD

Plans elevations sections and facilitiesfamily houses.
Drawing labels, details, and other text information extracted from the CAD file (Translated from Spanish):
made by coconut, sifted earth mixed with sanickgeld or magnesium sulfate, concrete parapet, vs, vb, type, spacing, elevation, bedroom, dining room, kitchen, living room, garage, first floor, second floor, foundation, column table, steel, abutment, section, variable, overburden, concrete slab, detail anchor column, detail of continuous foundations, floor level, beam, detail of stairs, column, beam, column detail, sobrecimiento, foundation, corrugated iron, foundation run, structure, running foundation, coatings, masonry, load-bearing walls, columns, beams and slabs, bearing capacity, walls partitions, technical specifications, depth of layout, foundation type, concrete, response spectrum, structural system, confined masonry, standard, zapatas:, sobrecimiento :, flooring,: foundation:, stairs, finishing and intersection of beams – columns, detail of beams of mooring, table of stirrups, typical cut of lightened ceiling, d estri bos, note: the length provided will be the minimum placed at the time of construction, total, water legend, det. water outlet and drain in toilets, hot water outlet, cold water outlet, drain outlet, outlet, cold water, drain, description, symbology, pipe crossing without, connection, cold water network, water meter , hot water network, tee, straight tee with rise, universal union, straight tee with slope, reduction, sanitary tee, floor bronze, trap with trap, threaded register, double sanitary tee, legend drain, ventilation pipe pvc salt, pvc drain network, bottom level, top level, rainwater arrival, rr Threaded bronze registration d, th. therma electric or gas, v.a.c. comes hot water cvc, b.a.c. low hot water cpvc, b.a.f. low cold water pvc sap, v.v. comes pvc ventilation, b.d. low drain pvc, v.d. comes pvc drain, s.v. ups pvc ventilation, legend, v.a.f. comes cold water pvc sap, s.a.f. rises cold water pvc sap, exposed, could be installed with a universal union., quality and quantity to guarantee the waterproofing, the accessories of sanitary devices must be of, technical specifications-water, quality such, that guarantee a perfect operation, the help of a hand pump, until pressure is obtained, the hot and cold water pipes will be filled with water, hydraulic test, to the diameter of the pipeline being worked., first level, second level, sv, bd, vd vdp, vaf, val. horizontal gate, ll.a.c. of th, switch switch, outlet network by wall or floor, single switch, double switch, a, b, junction box, distribution board, light center, push button, antenna, telephone, kw-h, light meter , dichroic type light center, braquet, legend inst. electric, symbol, circuit distribution box, dichroic type bracket, pendant lamp, comes rush, sa, b, public network seal, meter board, second level, roof, kw., terminals terminal, first floor, kw connection, seal, second floor, protection fuse, system scheme, grounding, ss.hh.
Raw text data extracted from CAD file:
| Language | Spanish |
| Drawing Type | Plan |
| Category | House |
| Additional Screenshots |
 |
| File Type | dwg |
| Materials | Concrete, Masonry, Steel, Other |
| Measurement Units | Metric |
| Footprint Area | |
| Building Features | A/C, Garage |
| Tags | apartamento, apartment, appartement, aufenthalt, autocad, casa, chalet, complete, dwelling unit, DWG, elevations, Family, full, haus, house, HOUSES, logement, maison, plan, plans, residên, residence, sections, single, unidade de moradia, villa, wohnung, wohnung einheit |








