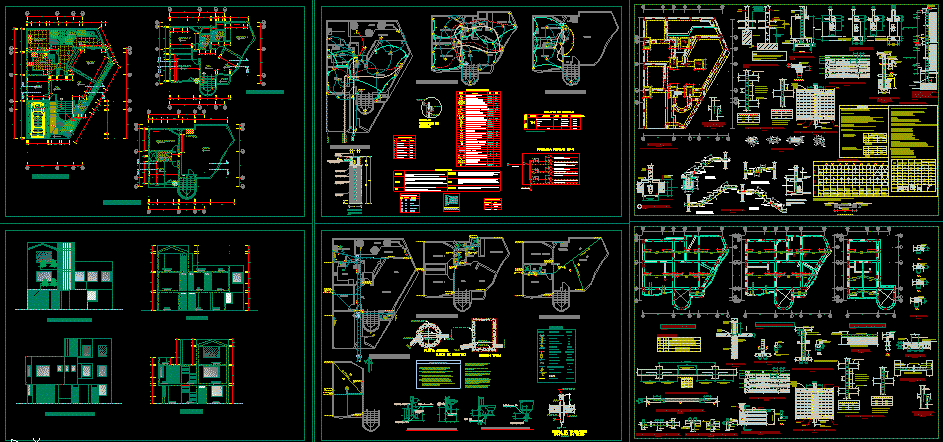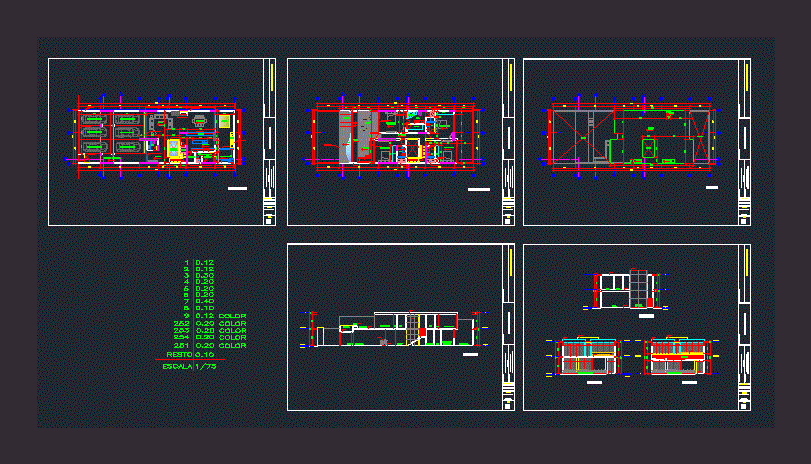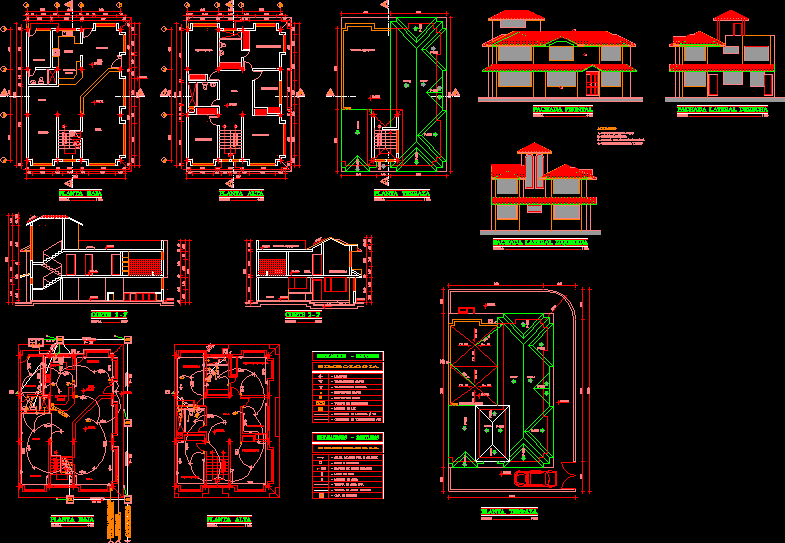Single Family Home 3 Levels DWG Full Project for AutoCAD

Project housing one family complete three levels
Drawing labels, details, and other text information extracted from the CAD file (Translated from Spanish):
sanitary ceiling, ventilation outlet, up ventilation, silicone seal, tube, lightweight slab, hat vent, chop to splice, ds upper floor, ds of previous floor, dowells, npt, level of foundation, subcimiento, sobre- foundation, foundation, junction, see table of, nfp, foundation cºcº, of excavation, shoe, as reference to determine the height, cº cº, column, wall ó, ground level, level floor, finished, widening of foundation, concurrent, nfp or nnt, plate or, overlapping frame, lower layer, overlapping zone type a, overlapping area type b, upper layer, brick k. k., beam, according to type, low wall, t – t, goes, doubled horiz., see details x and y, considering zone of low, high efforts, but that are joined, considering zone of efforts, zone of confinement, splicing in different , parts trying to do, splices outside, xx, pvc pipe, separation joint, beam, specification of overburden, d of tensioner, extract brick and fill with concrete, type, spacing at each end, frame of stirrups, mooring toothed, pvc pipe stile – drain, slab, brick wall, rod, hooks, stirrups, beams, outline, walls, according to picture, shoe or plate, øs of column, see plant foundation, and – and, foundation cº cº, nfp or nnt, nfp., frontal elevation, rear elevation, cut aa, study, bedroom, living room, hall, dining room, laundry, roof, court bb, kitchen, room, sshh, service room, sewing, expansion, garden, patio service, signal, telephone, network tv-cable, and cable TV, comes and goes phone, well to earth, room, service, therma, grounding conductor, reinforced concrete cover, connector pressure, copper or bronze, sanik gel, sulfate, magnesium or similar substance, and compacted, sifted earth, well to ground, board, circuit, load chart, factor, area, total, lighting and outlets, free area, maximum demand, external telephone interconnection box, square, watts-hour meter, outlet for hood-air extractor, rectangular, —, in the floor, in the ceiling or wall, circuit in embedded duct, for telephone network, connection electrical, duct embedded in the floor for tv-cable, duct embedded in the wall, duct embedded in the p iso for therma, distribution box tv-cable, see detail, special, octagonal, except ind., roof, description, symbol, or spot light, or light center., on the wall – bracket, output for artifact, exit for artifact with lamp, device embedded in the ceiling, device outlet on the roof, legend electrical installations, double bipolar outlet, grounded well, a, b, c, a, b, outlet with ground terminal, telephone interconnection box , junction box and wall junction, wood, shower outlet, thermomagnetic switch, differential switch, receptacles, pipes, boxes, switches and, boards, grounding, conductors, technical specifications, all boxes will be made of galvanized iron. boxes on floors and in areas of humidity, will be sealed with silicone., the line of protection will be taken to all the computer outlets, electrical boards and power outlets., colors of conductors, colors, red, black , blue, conductor line, live line, neutral line, ground line, white, green, distribution board, – wall-mounted box, metal type, – door and sheet, finished with hammered paint, PVC tubing, cable typology, electrical outlet, lighting, connection, therma, drivers key, pvc duct, conductor, detail bronze connector, bronze connector, hot water outlet, proy. Valve box, outlet for, drain, cold water outlet, det. of water outlets and drain in toilets, cold water, outlet, drainage outlet, on the floor, specifications, full tube after plugging the exits, low, should remain full without presenting, with joints and threaded connections, pressure with hand pump must support, prefabricated register box, general plant, gutter projection, collector, property drain, typical section, registration mailbox, gutter bottom, legend, none, water outlet, bronze threaded register, box registry, pvc drain network, sump, therma electric, arrival of fluvial, hot water pipe, observation, hot water tap, cold water pipe, irrigation tap, cold water tap, water consumption meter, general key, comes or low, fluvial network, balcony, terrace, third floor, second floor, telephone internet, dining room, car-port, first floor, car port, arch, note: all the columns will have concentration of abutments according, parameters, s I understand and, sense x, level, see det.
Raw text data extracted from CAD file:
| Language | Spanish |
| Drawing Type | Full Project |
| Category | House |
| Additional Screenshots |
 |
| File Type | dwg |
| Materials | Concrete, Plastic, Wood, Other |
| Measurement Units | Metric |
| Footprint Area | |
| Building Features | Garden / Park, Deck / Patio |
| Tags | apartamento, apartment, appartement, aufenthalt, autocad, casa, chalet, complete, dwelling unit, DWG, Family, full, haus, home, house, Housing, levels, logement, maison, Project, residên, residence, single, unidade de moradia, villa, wohnung, wohnung einheit |








