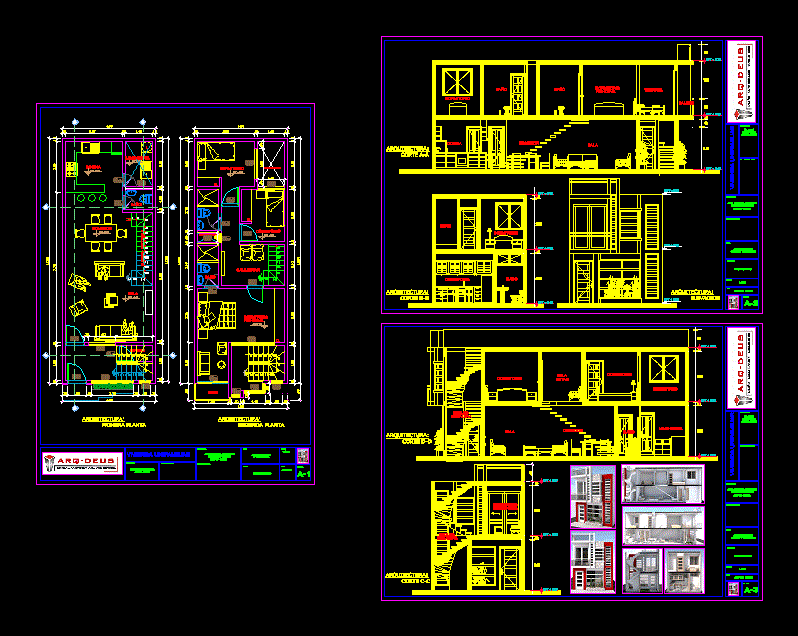Single Family Home DWG Block for AutoCAD
ADVERTISEMENT

ADVERTISEMENT
Full detached house of 4.80 x 12.50 m with 2 levels in the first level has living; dinning room; stairs; kitchen; laundry and guest bathroom on the second level and a living room with a master bedroom and two bathroom included dormitororios sharing a bathroom and finally a separate staircase for future level 3
Drawing labels, details, and other text information extracted from the CAD file (Translated from Spanish):
npt, dining room, kitchen, main, bedroom, balcony, living room, bathroom, lighting duct, room, laundry, cl., deposit, —, —-, —–, observations, map, location: , scale, date, owner, professional firm, lamina, professional, single family, core, staircase, terrace, be, june, gladys mercedes arias arias
Raw text data extracted from CAD file:
| Language | Spanish |
| Drawing Type | Block |
| Category | House |
| Additional Screenshots | |
| File Type | dwg |
| Materials | Other |
| Measurement Units | Metric |
| Footprint Area | |
| Building Features | |
| Tags | apartamento, apartment, appartement, aufenthalt, autocad, block, casa, chalet, detached, detached house, dinning, dwelling unit, DWG, Family, full, haus, home, house, house 2 levels, kitchen, Level, levels, living, logement, maison, residên, residence, room, single, stairs, unidade de moradia, villa, wohnung, wohnung einheit |








