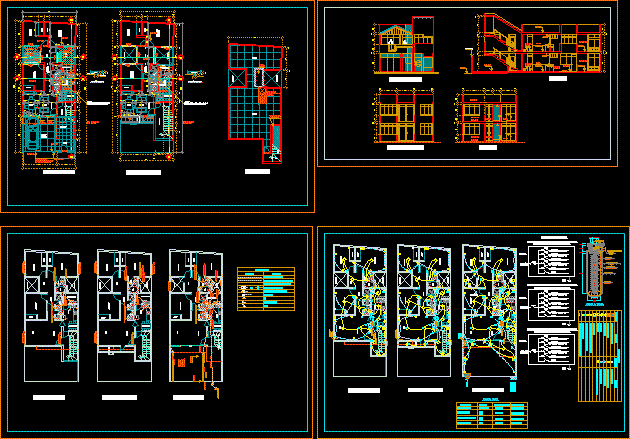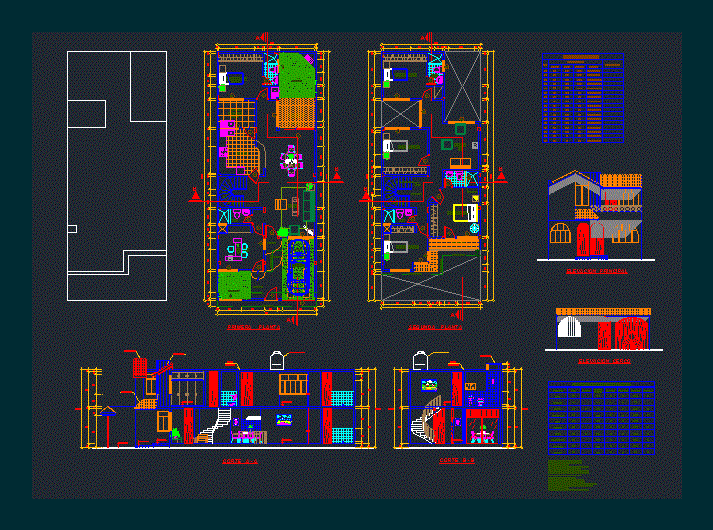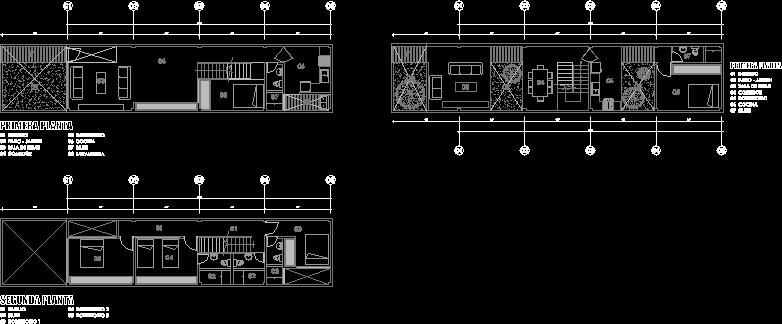Single Family Home DWG Block for AutoCAD

Planes family housing – include installations
Drawing labels, details, and other text information extracted from the CAD file (Translated from Spanish):
kwh, first floor, service patio, main lift, closet, hall, kitchen, hallway, ss.hh, dining room, light well, dining room, balcony, second floor, floor third floor, tub, living room, public network, pluvial, comes drain, gutter, comes and low drain, low drain, comes signal, rush, forecast, scd, roof, sab, pvc a te, rooftop, symbol, name, legend, network water cold pvc, pvc hot water network, pvc tee with thread, stopcock between universal, and wooden trunk, rises d indicated, low d indicated, irrigation grido, pvc drain network, simple switch, tomac. monof simple with pt, simple monophasic outlet, step box, braquette, spot light, light centers, general board, watt-hour meter, aa section, radio output, television output, telephone out, intercom, grounding, pvc tube, edge for, electrode, copper braid, topsoil, copper-weld rod, metal grating, lighting, pt, receptacles, therma, main, feeder, circuits, number, heater, pvc conduit, conductor, blind register box, sumedero, elbow sanitary, elbow, lxa, reservation, typical table, section bb, sliding door, roof plant, elevated tank, terrace, sloping roof of stairs, future bathroom leave facilities on floor, ceramic floor, vinyl floor, car port, income , pedestrian, lightweight slab, metal structure, drywall plate, detail ventilation duct, projection, ventilation duct in metal structure and drywall, bedroom, garden, duct, sink
Raw text data extracted from CAD file:
| Language | Spanish |
| Drawing Type | Block |
| Category | House |
| Additional Screenshots |
 |
| File Type | dwg |
| Materials | Wood, Other |
| Measurement Units | Metric |
| Footprint Area | |
| Building Features | Garden / Park, Deck / Patio |
| Tags | apartamento, apartment, appartement, aufenthalt, autocad, block, casa, chalet, dwelling unit, DWG, Family, haus, home, house, Housing, include, installations, logement, maison, PLANES, residên, residence, single, unidade de moradia, villa, wohnung, wohnung einheit |








