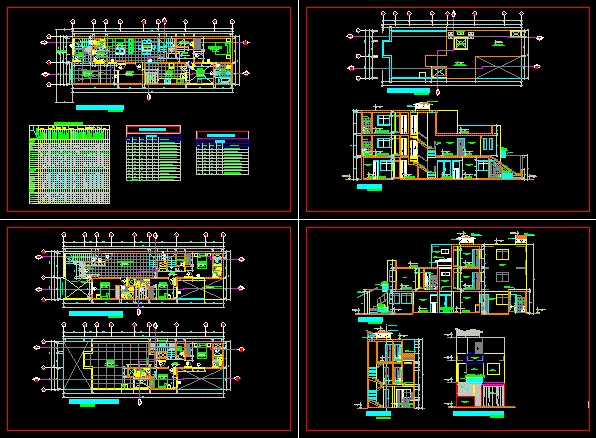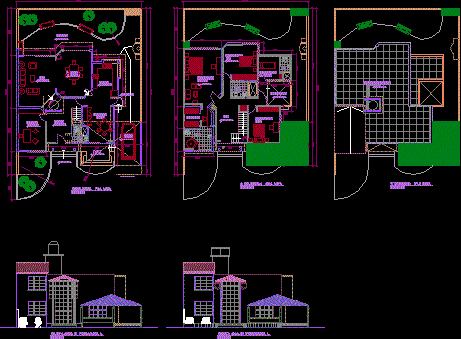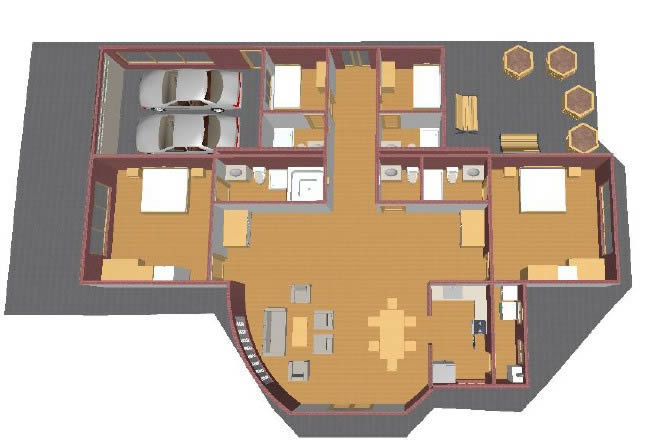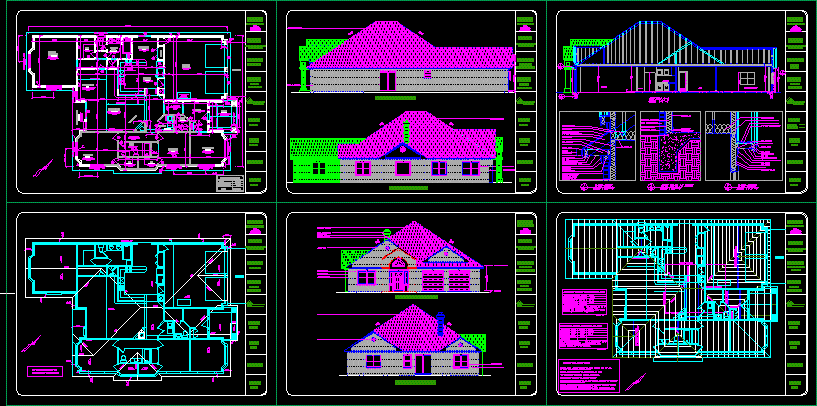Single Family Home DWG Block for AutoCAD

Complete planes of single home
Drawing labels, details, and other text information extracted from the CAD file (Translated from Spanish):
court a-a, and painted, tarred wall, n.p.t., bathroom, dormit. princip., bedroom, color ceramic, storage, dining room, teatina, translucent plate, railing, living room, gardener, sh-visit., roof, cladding, ceramic floor, living room, floor plan, floor third floor, proy . ceiling, rubble cement floor, more cathedral glass, metal structure, second floor, direct system, window, vent glass, brick pastry in flown, parquet floor, closet, lightweight slab, hall, limp., cto., empty , proy., low ceiling, cover brick pastry, proy. empty, first floor, proy. of lift door, sidewalk, proy. planter, car-port, and burnished, office, sh-visits, receipt, lavand., floor polished cement, kitchen, refrig., diary, patio, box of bays, wooden plywood door, carved wooden door, wooden door tongue and groove, doors, high, cant., long, vain, description, sliding aluminum window, aluminum window vitrovent, glass blocks, sill, windows, direct system window, cut cc, dining room, door, lift, break line , glass, main elevation, bars, metal, brick pastry, coverage, court bb, roof, solid slab, first, floor, second, dining room-kitchen, hall entrance, hall interior, ceramic tile, finishes, burnished, cement rubbed, environments, floors, polished cement, wood counterplate, wood machihemb., parquet guayacan, wood with glass sup., carved wood, iron backing, boleado in edge, cement splattered, coarse sand, wooden ceiling, laminated glass gray , tongue and groove, wood, sky, against, z ocalos, satin, cement paste, color mayolica, tarrajeo rubbed, solaqueado, walls, painting of finishes, sliding aluminum, victor or similar, synthetic enamel, in wooden doors, bakelite, white, semidoble gray glass, supermate latex, tekno or similar, locksmith yale, ticino, semidoble glass, others, painting, glass, stainless, first, national, color, national, steel, first class, equipment, sanit., or similar quality, outputs, electr., income , sh receipt, patio-lavand., bedroom bathroom, third, wooden railing, wooden beams
Raw text data extracted from CAD file:
| Language | Spanish |
| Drawing Type | Block |
| Category | House |
| Additional Screenshots |
 |
| File Type | dwg |
| Materials | Aluminum, Glass, Steel, Wood, Other |
| Measurement Units | Metric |
| Footprint Area | |
| Building Features | Garden / Park, Deck / Patio |
| Tags | apartamento, apartment, appartement, aufenthalt, autocad, block, casa, chalet, complete, dwelling unit, DWG, Family, haus, home, house, logement, maison, PLANES, residên, residence, single, unidade de moradia, villa, wohnung, wohnung einheit |








