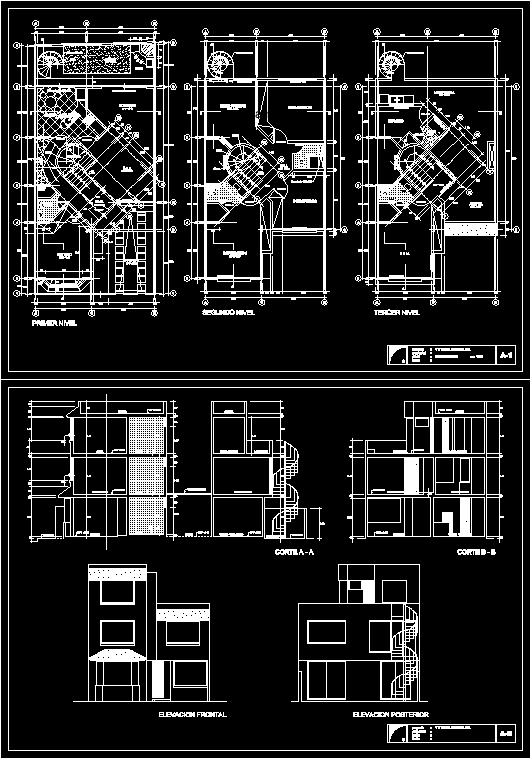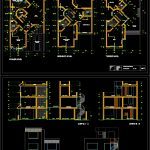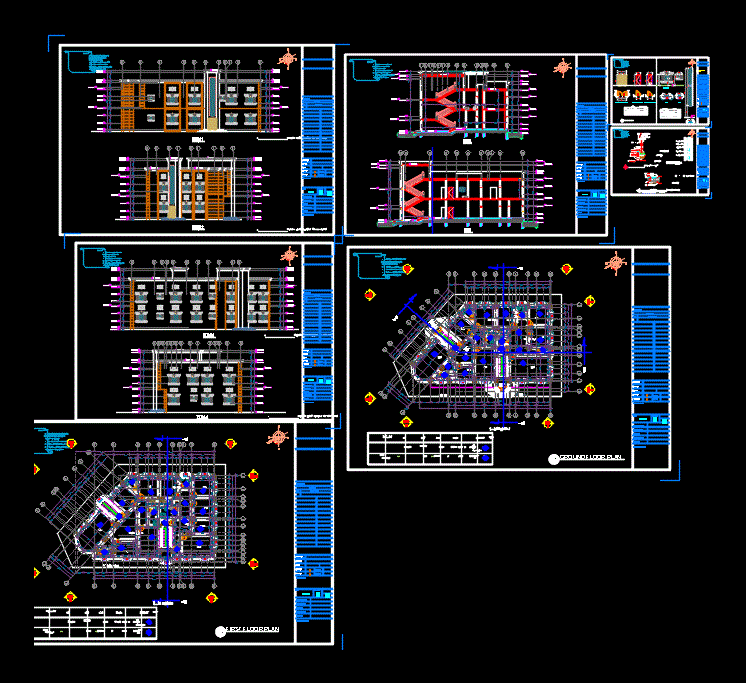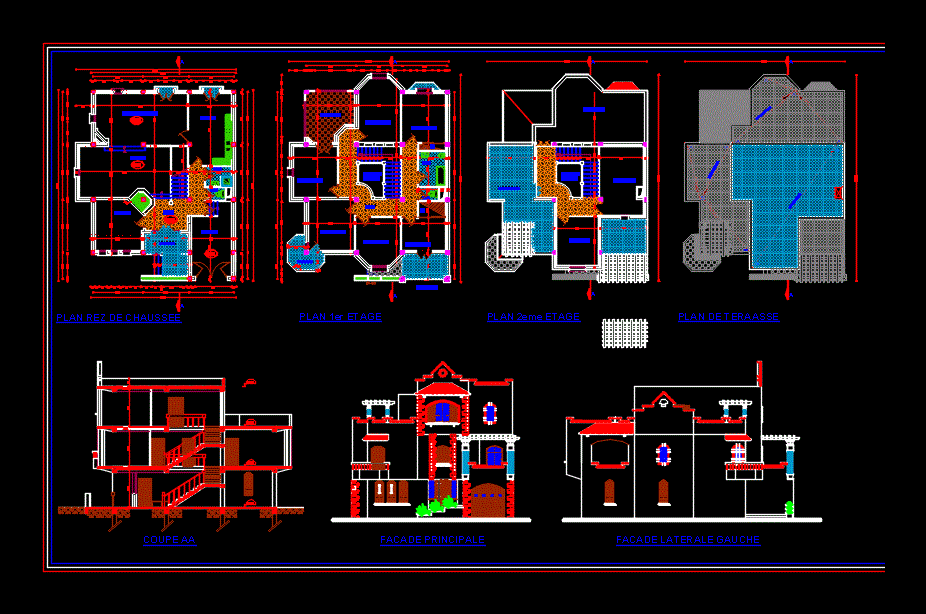Single Family Home DWG Block for AutoCAD
ADVERTISEMENT

ADVERTISEMENT
Family house; Where is maximized spaces, while respecting the urban parameters of the area. A good choice for a modern house at a price accecible.
Drawing labels, details, and other text information extracted from the CAD file (Translated from Spanish):
second level, third level, sshh, family, hall, living room, dining room, kitchen – com. daily, study, pantry, garden, s.u.m., service, laundry, roof, car port, dorm. service, expansion, first level, project property flat date,::::, front elevation, court a – a, court b – b, rear elevation, single family house, bbq
Raw text data extracted from CAD file:
| Language | Spanish |
| Drawing Type | Block |
| Category | House |
| Additional Screenshots |
 |
| File Type | dwg |
| Materials | Other |
| Measurement Units | Metric |
| Footprint Area | |
| Building Features | Garden / Park |
| Tags | apartamento, apartment, appartement, area, aufenthalt, autocad, block, casa, chalet, dwelling, dwelling unit, DWG, Family, good, haus, home, house, logement, maison, parameters, residên, residence, single, single family home, spaces, unidade de moradia, urban, villa, wohnung, wohnung einheit |








