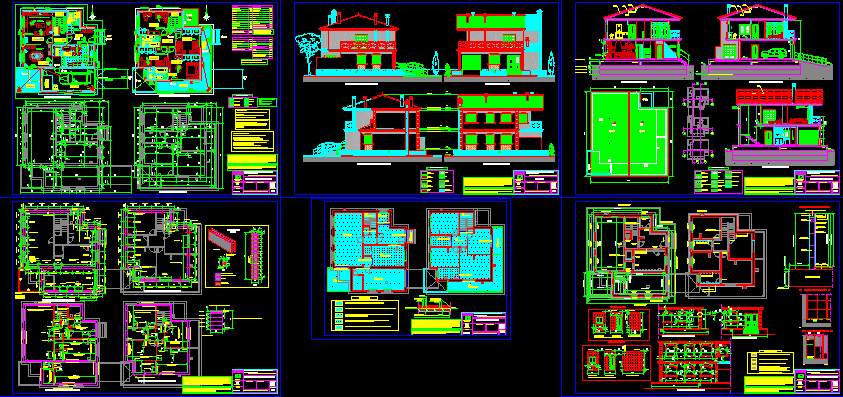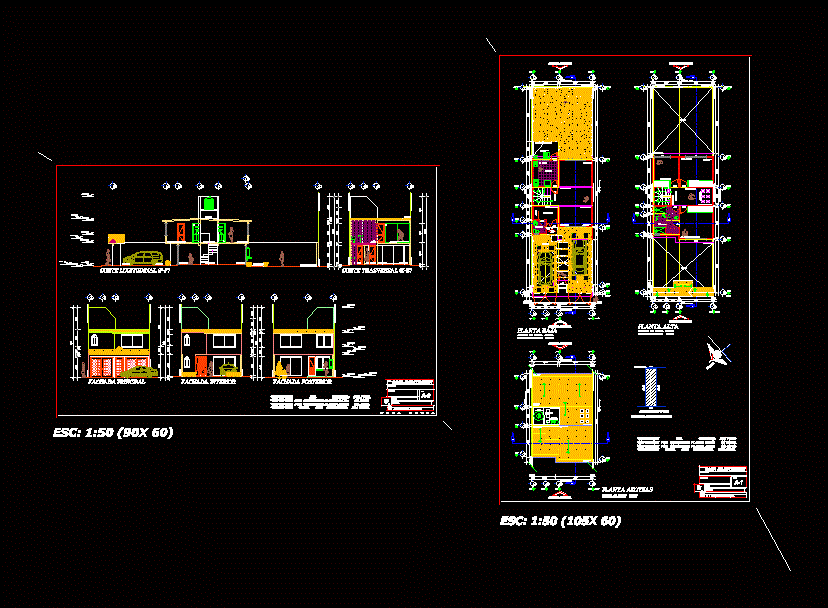Single Family Home DWG Detail for AutoCAD

detailed structural design of a house in the light of the Colombian earthquake resistant standard is presented NSR – 10
Drawing labels, details, and other text information extracted from the CAD file (Translated from Spanish):
flat code, specifications of the materials :, ind, date:, scale :, project, project code, type, number, plane, flat scale, calculator engineer :, valid note for all the structural planes :, observations:, file name: , the indicated, contains :, -Follow recommendations of the study of soils., -Before starting the construction, should be, check the dimensions with the architectural plans., -Do not make changes without consulting the designers of the structure., -Follow all construction recommendations, -the project requires technical supervision, according to the title i of the earthquake norm, -the reinforcement must be clean and free of grease or, other products that may alter the adhesion, with the concrete or mortar., -during construction, tests are required, verification properties of the materials to be used., steel, system of seismic resistance :, seismic threat zone :, drawing :, intermediate, dmo, degree of capacity, electrowelded mesh , concrete, foundations and beams, mooring, housing, unifamiliar, cufaa, detail mezzanine floor, joists break, auxiliary beams, details beams and joists, deck plant, tank plate detail, roof beams, beam beams, plant foundation, detail mooring beam, types of footings, exploded columns, empty, parking, dry garden, hall, bedrooms, living room, kitchen, patio clothes, study, wc, master bedroom, terrace, general floor covers, plate flat, patio, projection second level, aa, bb, main facade, section aa, machimbre, concrete flat plate, aluminum door, granite countertop, door with frame of alunio, melamine wood kitchen with glass doors, frosted wall , coated, painted white, window frame in aluminum, covered in thermoacoustic sheet, window with aluminum frame, wooden door, metal railing, planoarquitectonico :, drawing:, location:, with has:, date:, scales:, no., by, description, observations, location:, owner:, project:, indicated, joint housing, section bb, design:, general floor first floor, general floor second floor, box of areas, mezzanine floor, flat plate tanks, vta-i, vta-iii, vta-ii, pañete, electrowelded mesh, detail, mezzanine flooring, wood, lightening caseton, typical section, joists i, ii and iii , beam mezzanine axis e, mezzanine beam axes abcd, beam closing, beam cover shafts abcd, beam cover axis e, shoe frame, cant., dimensions, direction lc, reinforcement, direction ll, va scc, for all cases, mooring beam, mooring beam, anchoring detail, corner detail, foundation beam, column-beam, anchor detail, crown, beam, mooring beam, cyclopean concrete, ground level, see cuttings, beam mooring on, typical stirrup detail
Raw text data extracted from CAD file:
| Language | Spanish |
| Drawing Type | Detail |
| Category | House |
| Additional Screenshots |
 |
| File Type | dwg |
| Materials | Aluminum, Concrete, Glass, Steel, Wood, Other |
| Measurement Units | Imperial |
| Footprint Area | |
| Building Features | Garden / Park, Deck / Patio, Parking |
| Tags | apartamento, apartment, appartement, aufenthalt, autocad, casa, chalet, Design, DETAIL, detailed, dwelling unit, DWG, earthquake, Family, haus, home, house, Housing, light, logement, maison, presented, residên, residence, residential, resistant, single, standard, structural, unidade de moradia, villa, wohnung, wohnung einheit |








