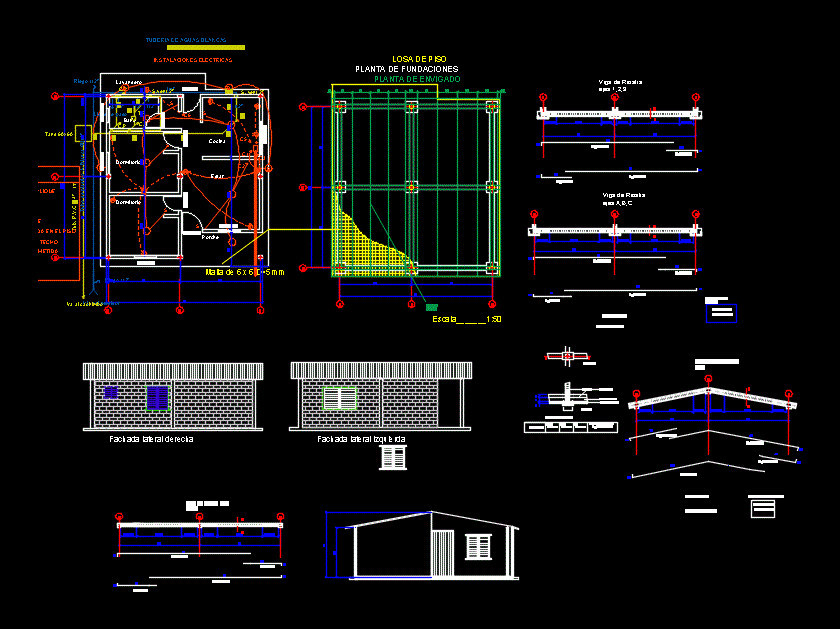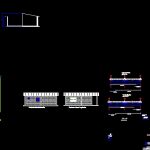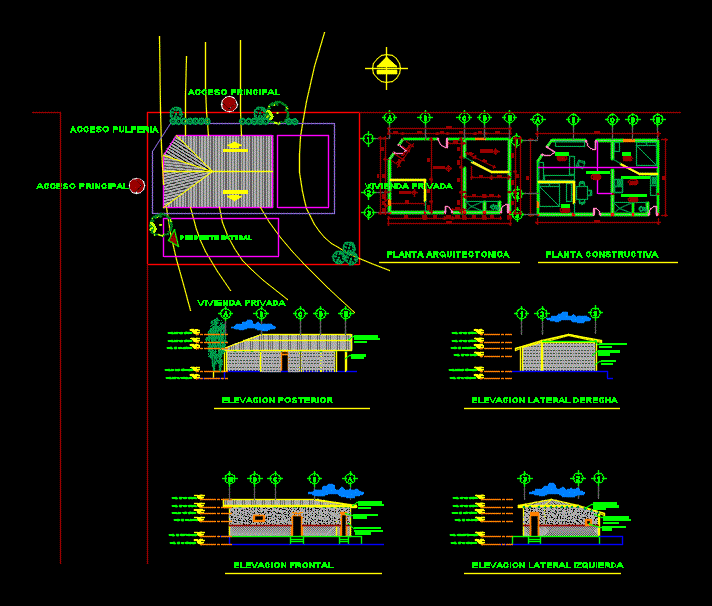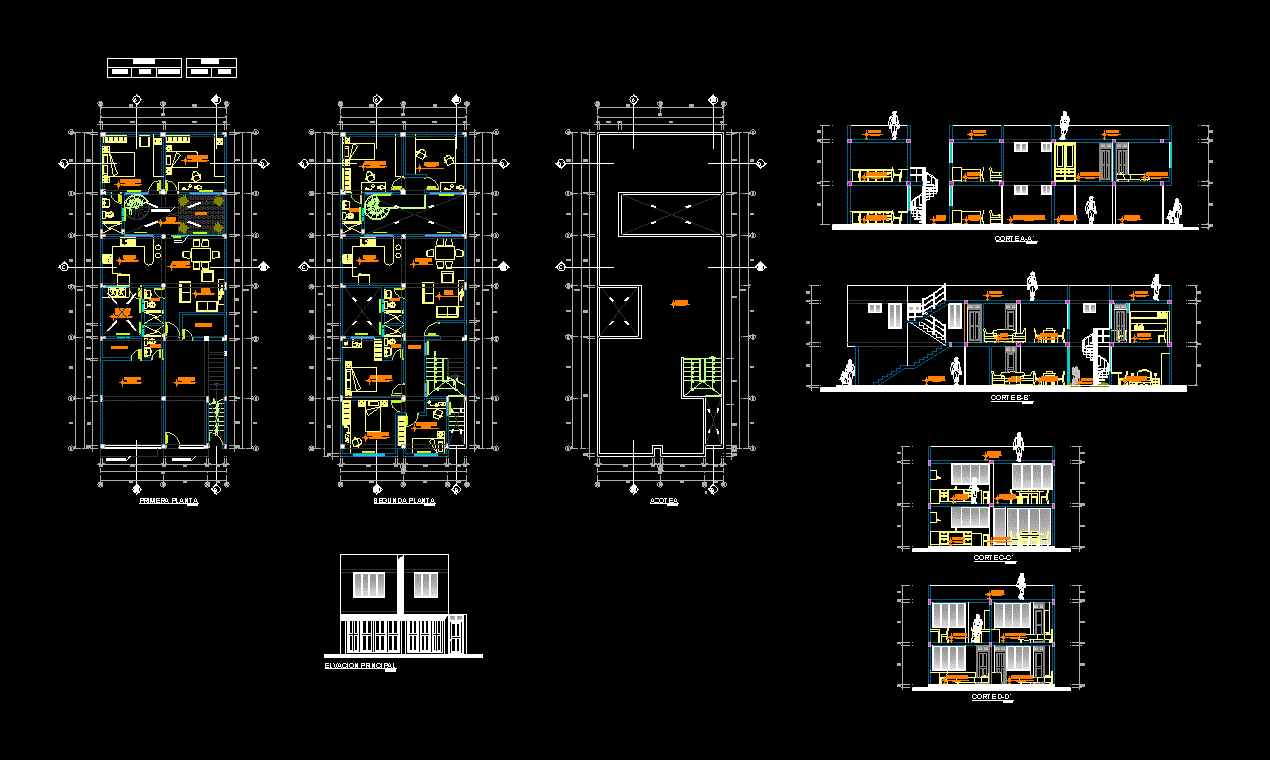Single Family Home DWG Detail for AutoCAD

Plano popular family housing. with medical details; elecricos; of infraestrctura and superstructure
Drawing labels, details, and other text information extracted from the CAD file (Translated from Spanish):
municipality towers, houses in critical poverty, municipal institute of the housing of towers, data :, code :, imvitor, mayor of towers, calculation and cad :, ing. jesus villalobos, arq. deltahimar hernandez, sheet :, scale :, design :, location :, project :, facades, room module, municipality of the municipality towers, description :, city hall, detorres, beam of brace, floor slab, detail of column and tanquilla, detail of load beam and mooring, resistance of materials, bb cutting, electrical installations, black water, right side facade, left side facade, plant of beams, foundations plant, beam girder axes a, b, c, beam mooring shafts a, b, c, detail of tanquilla, detail of lid and base, typical detail of foundations, width, foundations, steel in each direction, high, long, granzon base, brace beam, floor slab, column, cut aa, bedroom, bathroom, laundry, porch, living room, kitchen, stopcock, meter way, white water pipe, goes to the cachimbo, cp, tr, black water pipe, legend, lamp type wall lamp, light bulb, outlet , pipe embedded in the floor, pipe through the roof, pipe of acome tida, switch, board, plant and foundation detail
Raw text data extracted from CAD file:
| Language | Spanish |
| Drawing Type | Detail |
| Category | House |
| Additional Screenshots |
 |
| File Type | dwg |
| Materials | Plastic, Steel, Other |
| Measurement Units | Metric |
| Footprint Area | |
| Building Features | |
| Tags | apartamento, apartment, appartement, aufenthalt, autocad, casa, chalet, DETAIL, details, dwelling unit, DWG, Family, haus, home, house, Housing, logement, maison, medical, plano, popular, residên, residence, residential, single, unidade de moradia, villa, wohnung, wohnung einheit |








