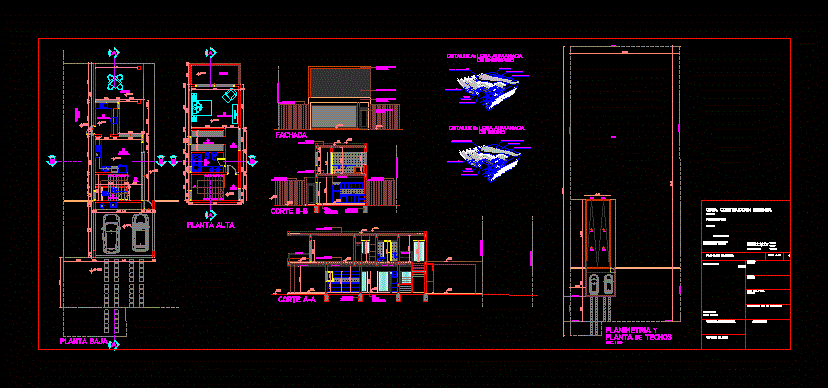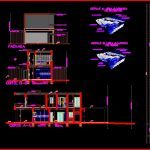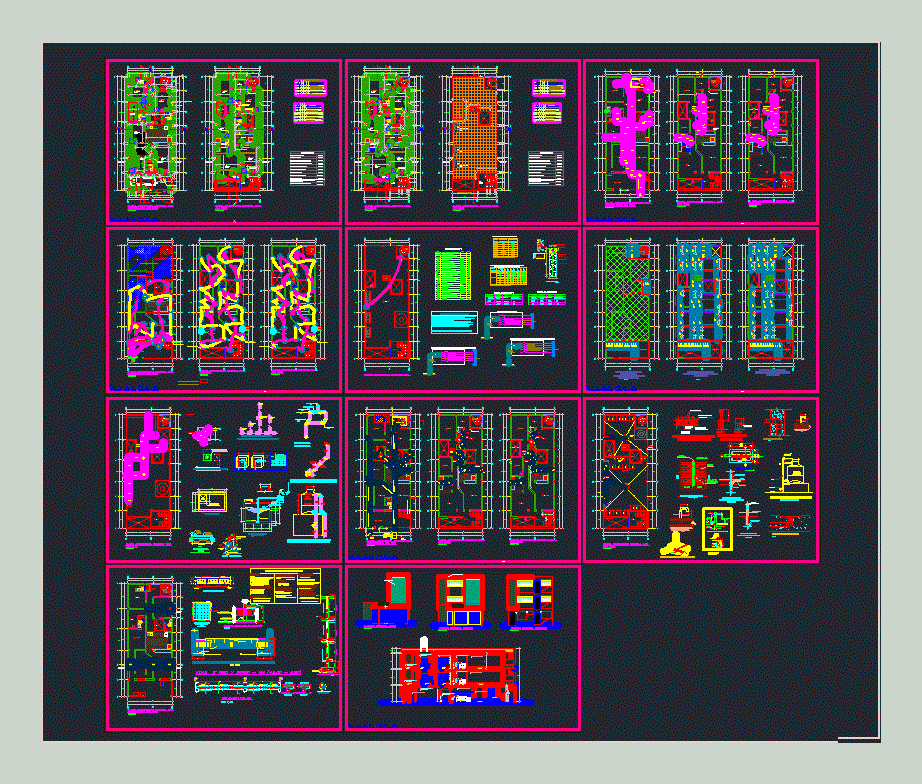Single Family Home DWG Full Project for AutoCAD

HOUSING PROJECT ONE BEDROOM. PLANT PLANS CUTS AND CRANE
Drawing labels, details, and other text information extracted from the CAD file (Translated from Spanish):
proy pantry, pantry projection, kitchen, dining room, hall, laundry, toilet, gallery, step, bathroom, dressing room, bedroom, balcony, patio, drying rack, top floor projection, ceramic floor, bulldozer folder, compression layer, ceramic brick, joist, gypsum ceiling, prestressed, partition armor, mezzanine, detail to: lightened tile, insulating layer, roof, detail b: slab lightened, detail to mezzanine deck, detail b roof deck, suspended ceiling, metal railing, ground floor , upper floor, facade, bb court, aa court, organic coating, natural color, stone cladding, fence sticks, line of adjoining, municipal line, building line, aluminum carpentry, anodized, gargoyle, line building, line adjoining, planimetria and, floor of ceilings, work: construction housing, owners :, location:, address :, floor plan, location plan, visa architcture, visa calculation, approval, project :, calculation :, d irec. tech and estr.:, construction: work by administration, surface covered ground floor:, surface covered top floor:, total surface:, signature owners, nom. Cadastral: Municipal Register: North
Raw text data extracted from CAD file:
| Language | Spanish |
| Drawing Type | Full Project |
| Category | House |
| Additional Screenshots |
 |
| File Type | dwg |
| Materials | Aluminum, Other |
| Measurement Units | Metric |
| Footprint Area | |
| Building Features | Deck / Patio |
| Tags | apartamento, apartment, appartement, aufenthalt, autocad, bedroom, casa, chalet, crane, cuts, dwelling unit, DWG, Family, full, haus, home, house, Housing, logement, maison, plans, plant, Project, residên, residence, single, single family home, unidade de moradia, villa, wohnung, wohnung einheit |








