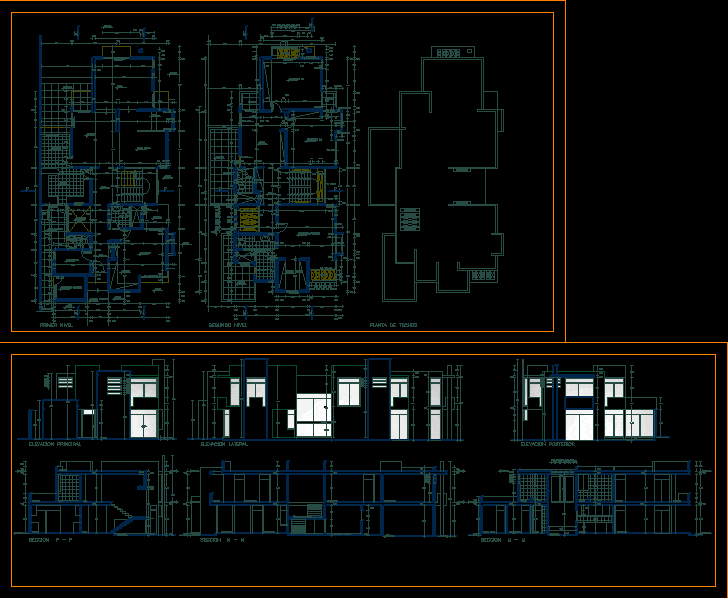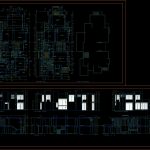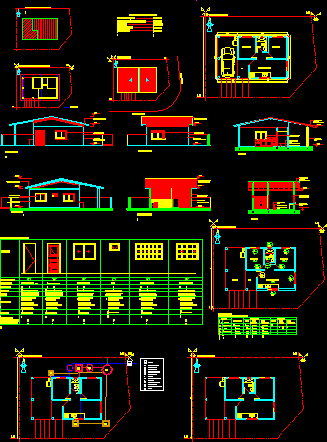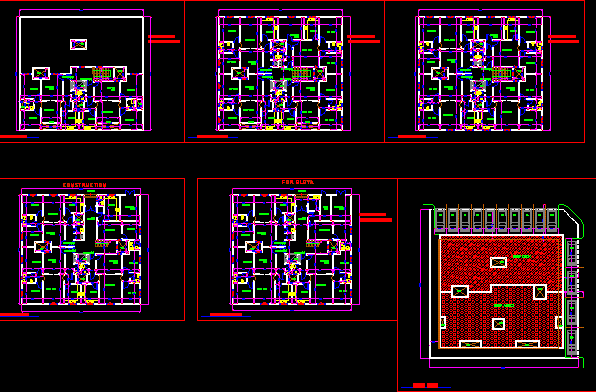Single Family Home DWG Plan for AutoCAD
ADVERTISEMENT

ADVERTISEMENT
Plans for detached house in 2 floors and includes plants, cuts and elevations
Drawing labels, details, and other text information extracted from the CAD file (Translated from Spanish):
bedroom service, wardrobe, bathroom service, desk, bookseller, social bathroom, gardener, kitchen, dining room, dining room, social living room, hall, terrace, patio service, main entrance, garden, bar, master bedroom, private bathroom, walking closet, living room, balcony, roof terrace, bathroom, see elevation, see lateral elevation, see elevation, see elevation, bedroom, staircase, sleep. serv., main elevation, lateral elevation, rear elevation, section p – p, section n – n, section m – m, first level, second level, roofing plant
Raw text data extracted from CAD file:
| Language | Spanish |
| Drawing Type | Plan |
| Category | House |
| Additional Screenshots |
 |
| File Type | dwg |
| Materials | Other |
| Measurement Units | Metric |
| Footprint Area | |
| Building Features | Garden / Park, Deck / Patio |
| Tags | apartamento, apartment, appartement, aufenthalt, autocad, casa, chalet, cuts, detached, dwelling unit, DWG, elevations, Family, floors, haus, home, house, includes, logement, maison, plan, plans, plants, residên, residence, single, single family, unidade de moradia, villa, wohnung, wohnung einheit |








