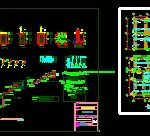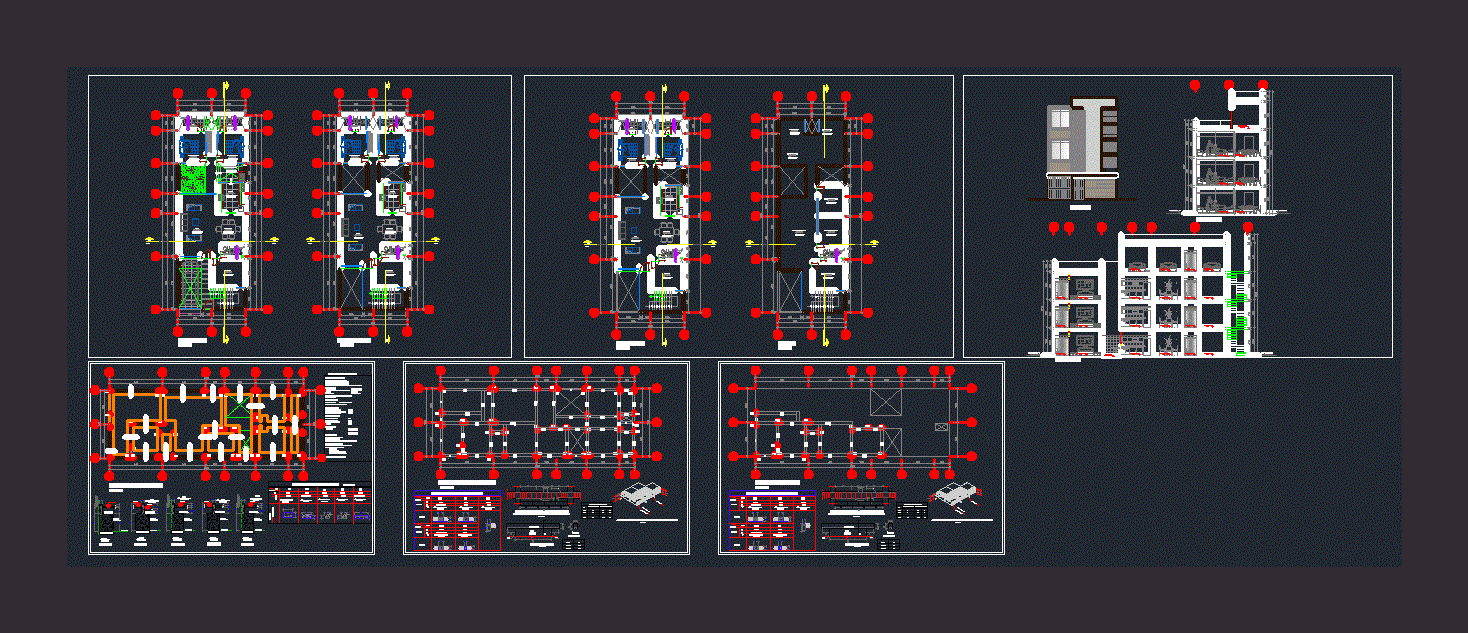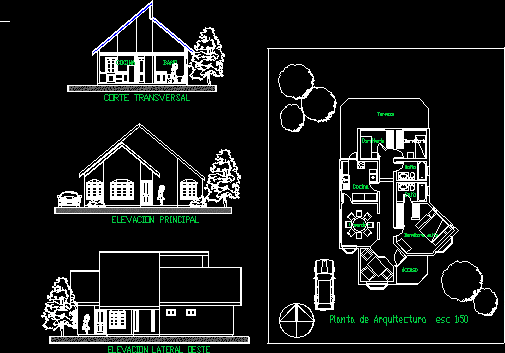Single Family Home DWG Plan for AutoCAD

Complete plans of a house; arquitecturacortes plane elevations up sanitary and electrical installations; Foundation plan and lightened
Drawing labels, details, and other text information extracted from the CAD file (Translated from Spanish):
garden, study, kitchen, sh, dining room, living room, sh, living room, smoked glass, observations, plywood, screen, observations, high, glass, width, type, windows, alsheiz., first floor doors, paintings of openings, wood type cedar, built area, second floor doors, roof, rear elevation, garage, patio, main elevation, interior elevation, court aa, court bb, project:, two-family dwelling, cuts and elevations, observations, revised:, mariano melgar, arequipa , association new millennium, location:, district:, province:, department:, date:, map:, indicated, scale:, lamina:, architecture – plants, proyecc. flown lightweight slab, ventilation duct, npt., earth, compacted, foundation, envelope, detail zapata, see floor, c – a, frame of stirrups, spacing to ends, column frame, ca, stirrups, bxt, type b, type c, nfp, level of foundation, terrain, design parameters:, confined with reinforced concrete porticos., foundations, property:, lightened earthenware, new millennium, detail of slab lightened tipica, joist, det. anchoring, corner, central sections, technical specifications, beams :, tile :, brick, first floor, electrical installations, circuit inlaid floor wall telephone line, circuit inlaid floor wall intercom line, description, legend, switch simple unipolar, simple bipolar receptacle, bell or intercom, distribution board, duct circuit in ceiling or wall pvc, outlet circuit, meter, telephone outlet, outlet for therma, television antenna, bracket, spot light, center light, symbology, rectangular, octagonal, msnpt, box, fluorescent, key wiring, wires, number, wire section, duct, diam., rush, comes signal, bell push, intercom, general board, kw, arrives and low, arrives, double switch, maximum demand box, lighting and electrical outlets, electric cooker, total, uses, ——, demand factor, as shown in the project, -will be ducts for antenna in the, and independisar their circuits for each level., -to place the distribution box, convenient environments., indications, up lighting, first floor tier, lighting, second floor tier, universal union, gate valve, direction of slope, water meter, symbol, nomenclature, cold water pipe, hot water pipe, therma, straight tee, drain outlet, threaded log, log box, storm drain, mailbox, drain pipe, bottom level, ax l, cap height, literal nomenclature, lldp, llac, llaf, saf, bdp, bac, cold water goes up, cold water arrives, hot water arrives, pluvial discharge arrives, low pluvial discharge, low hot water, llmd, bmd, low amount of, drain, come from, suve ventilation, llv, arrives ventilation, goes to the network, publishes, goes to the road, two-family dwelling, sanitary facilities, comes from the network, saf a, solar, ll.a.f. to
Raw text data extracted from CAD file:
| Language | Spanish |
| Drawing Type | Plan |
| Category | House |
| Additional Screenshots |
 |
| File Type | dwg |
| Materials | Concrete, Glass, Wood, Other |
| Measurement Units | Metric |
| Footprint Area | |
| Building Features | Garden / Park, Deck / Patio, Garage |
| Tags | apartamento, apartment, appartement, aufenthalt, autocad, casa, chalet, complete, dwelling unit, DWG, electrical, elevations, Family, FOUNDATION, haus, home, house, installations, logement, maison, plan, plane, plans, residên, residence, Sanitary, single, single family home, unidade de moradia, villa, wohnung, wohnung einheit |








