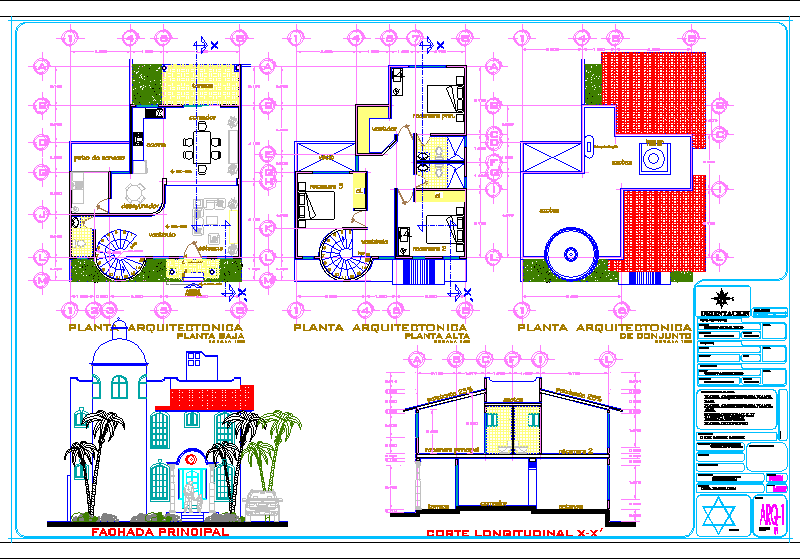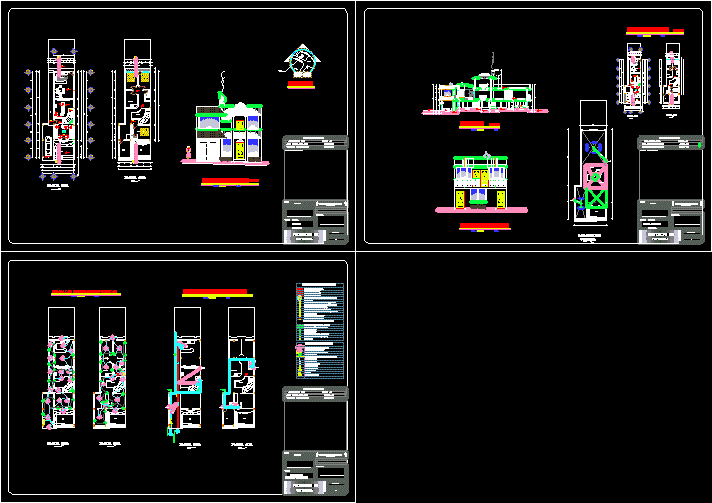Single Family Home DWG Plan for AutoCAD

Architectural plan of detached house with details of plants; sections and elevations
Drawing labels, details, and other text information extracted from the CAD file (Translated from Spanish):
dining room, kitchen, first floor, sh, bedroom, second floor, main, study, ss-hh, third and fourth floor, duct, room, balcony, laundry, garden, star tv, patio, service, iron beam, column of iron, main fence, cº the purple, box of bays, width, height, alfeizer, description, laminated wood floor, parquet floor, living room, location, distribution plant, professional :, plan :, project, owner: , dib.:, date :, scale :, lamina:, detached house, second floor, car-port, third floor, star tv, lift door seviceable, façade projection, fourth floor plant, roof plant elevated tank, main lift, elevated tank, cat ladder, rear lift, elevations, hall, tank projection, tank lid, star tv, terrace, ceiling projection, sh v., cuts, projection, low ceiling, cut aa, cl., roof, game room, court bb, room, sh, sewing, ironing, bathroom v., right side elevation, laminated wood floor, cobblestone floor, polished floor, ceramic tile floor, laminated wood floor, ceramic tile floor, railing, patio, kichinet, proy. roof, proy. tank, elevated, tendal, service, patio – laundry, extension
Raw text data extracted from CAD file:
| Language | Spanish |
| Drawing Type | Plan |
| Category | House |
| Additional Screenshots | |
| File Type | dwg |
| Materials | Wood, Other |
| Measurement Units | Metric |
| Footprint Area | |
| Building Features | Garden / Park, Deck / Patio |
| Tags | apartamento, apartment, appartement, architectural, aufenthalt, autocad, casa, chalet, detached, details, dwelling unit, DWG, elevations, Family, haus, home, house, Housing, logement, maison, plan, plants, residên, residence, residential, sections, single, unidade de moradia, villa, wohnung, wohnung einheit |








