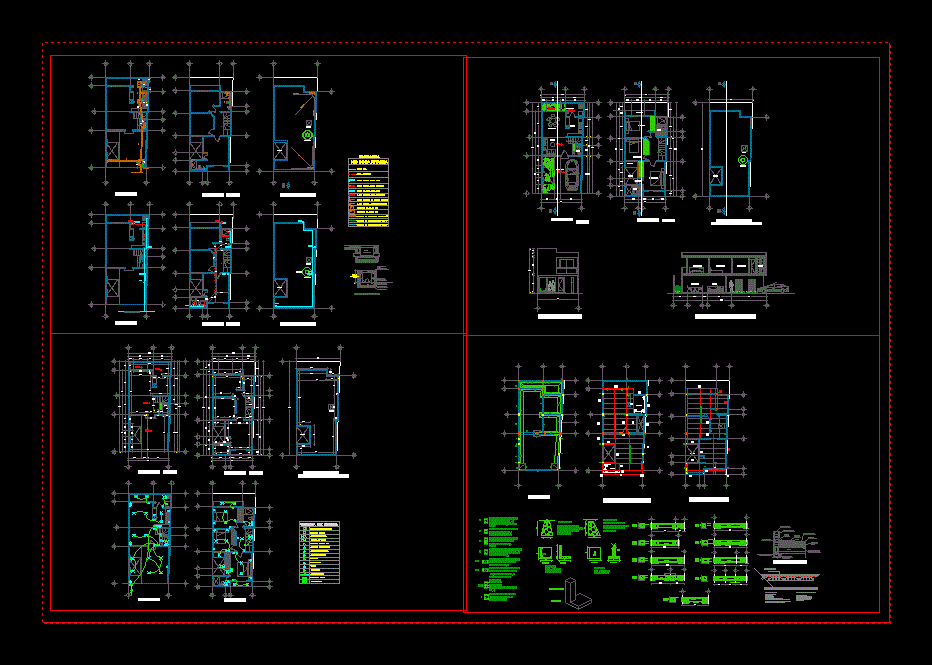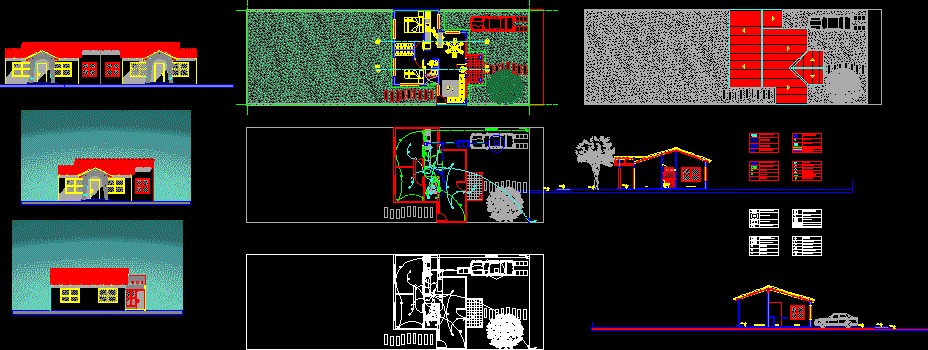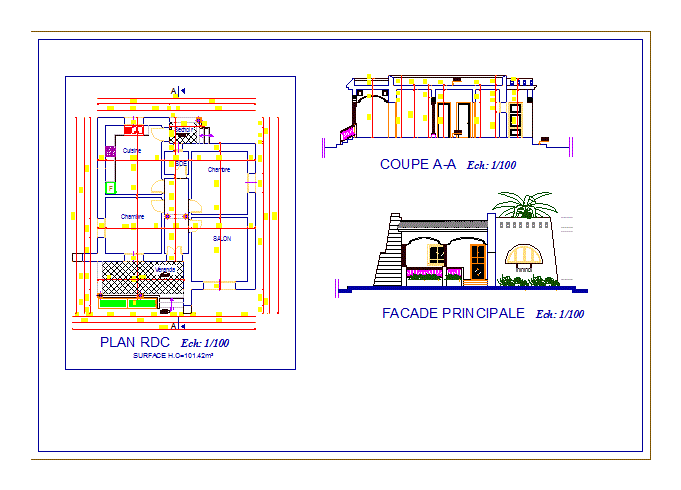Single Family Home DWG Plan for AutoCAD

House room social interest rate environment, with spacious areas – floor plans and structural
Drawing labels, details, and other text information extracted from the CAD file (Translated from Spanish):
terrace, ban, dining room, nerve by temperature, room, kitchen, p.servicio, up, garage, bathroom, ground floor, empty, floor plan, dome, water tank, bedroom, balcony, first floor, longitudinal cut and-and ‘ , main facade, ban lowering of sewage, b.a.p. rainwater fall, hot water, s.a.f. rise cold water, s.a.c. rise hot water, b.a.c. lowering hot water, b.a.f. cold water, cold water, symbology, hydrosanitary, saf, sac, baf, bac, bap, bell, cfe rush, ladder damper, interphone, exit center, buttress in wall, garden lamp, load center, cfe meter, outdoor contact, telephone, tv outlet, exit from center to floor, symbology inst. electrical, network connection, potable water network, key, detail type of records, simple concrete template, half concrete slab, flattened polished sand cement mortar, reinforced concrete cover with or without strainer see type of record, slope , plant, elevation, nerve by temperature nt, system of slab of joist and vault, detail of parapet, in parapet, auction chain, wall of partition, mortar template, cem-lime-sand, mortar, slope with, tezontle , padding for, compression layer, waterproofing, chamfer, jointed, joist, roof, beam to sit, level joist, shoe die, double, mezzanine slab, roof slab
Raw text data extracted from CAD file:
| Language | Spanish |
| Drawing Type | Plan |
| Category | House |
| Additional Screenshots |
 |
| File Type | dwg |
| Materials | Concrete, Other |
| Measurement Units | Metric |
| Footprint Area | |
| Building Features | Garden / Park, Garage |
| Tags | apartamento, apartment, appartement, areas, aufenthalt, autocad, casa, chalet, detached house, dwelling unit, DWG, environment, Family, floor, haus, home, house, interest, logement, maison, plan, plans, rate, residên, residence, room, single, social, social interest, unidade de moradia, villa, wohnung, wohnung einheit |








