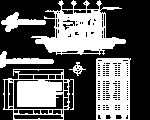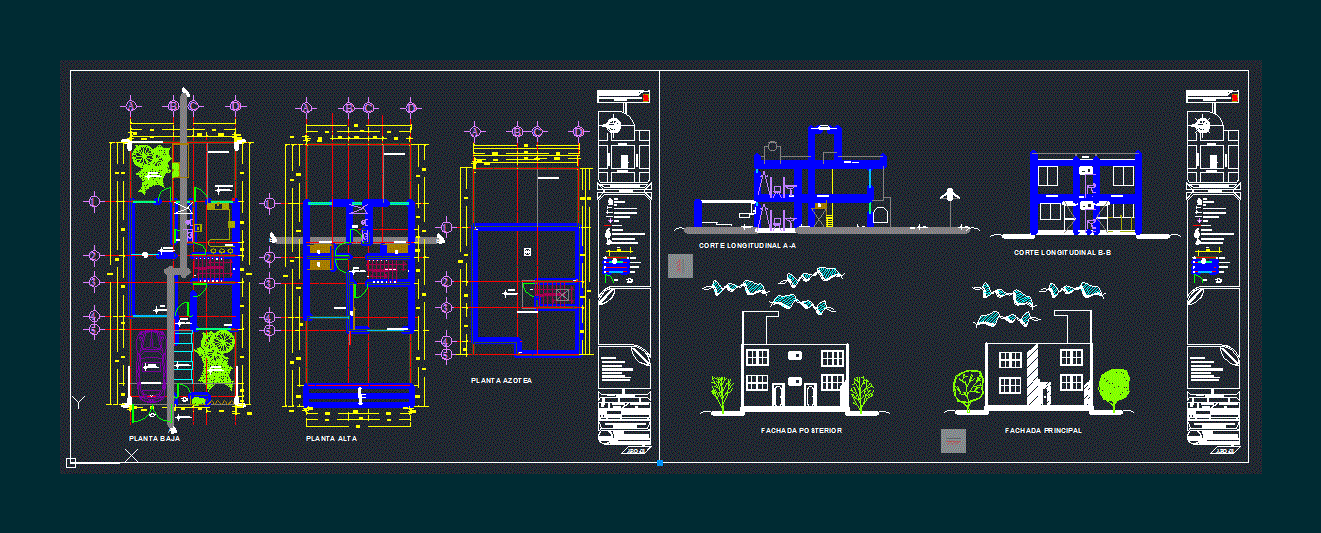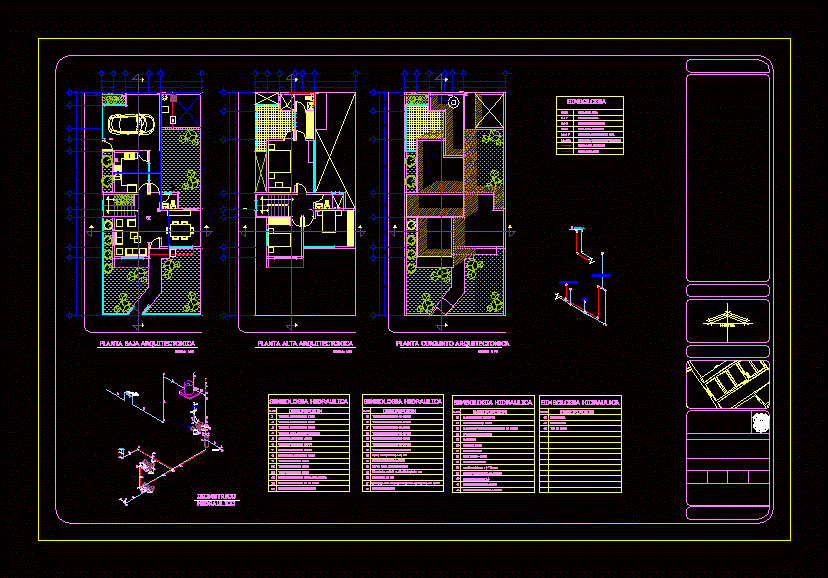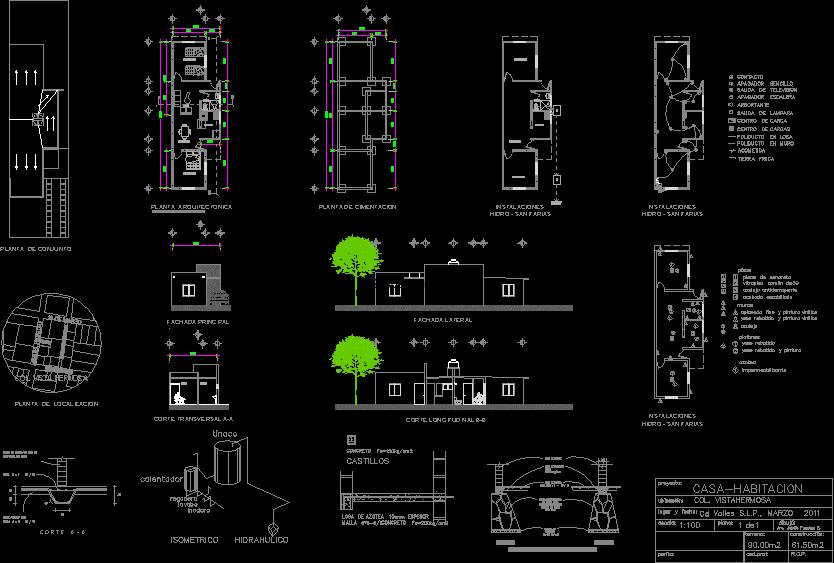Single Family Home DWG Plan for AutoCAD

Plans for a single family dwelling, medium cost. Basic model for a Multi-Joint.
Drawing labels, details, and other text information extracted from the CAD file (Translated from Spanish):
hall, family room, number, type, measures, picture of high windows, hall, living room, dining room, terrace, dining room, kitchen, pantry, laundry, service bedroom, pump room, guest bathroom, garage, main entrance, patio, study, bar, master bedroom, balcony, master bathroom, family room, north, south, east, west, ground floor, upper floor, aa court, bb court, staircase, bar, service bathroom, master bedroom, kitchen, fine compacted filling, articulated easel of asbestos cement eurolit brand, gypsum type gypsum boards, articulated easel eurolit brand, implantation, sliding, fixed, fixed window, window, terrace, low window box, window box, symbology, sliding window , fixed window, door window, joints between concrete and glass glued with liquid silicone, granite cover cultivated, column, anchor piece, reinforced concrete, perspectiv schematic for waterproofing a terrace, see detail
Raw text data extracted from CAD file:
| Language | Spanish |
| Drawing Type | Plan |
| Category | House |
| Additional Screenshots |
 |
| File Type | dwg |
| Materials | Concrete, Glass, Other |
| Measurement Units | Metric |
| Footprint Area | |
| Building Features | A/C, Deck / Patio, Garage |
| Tags | apartamento, apartment, appartement, aufenthalt, autocad, basic, casa, chalet, cost, dwelling, dwelling unit, DWG, Family, haus, home, house, logement, maison, medium, model, plan, plans, residên, residence, single, unidade de moradia, villa, wohnung, wohnung einheit |








