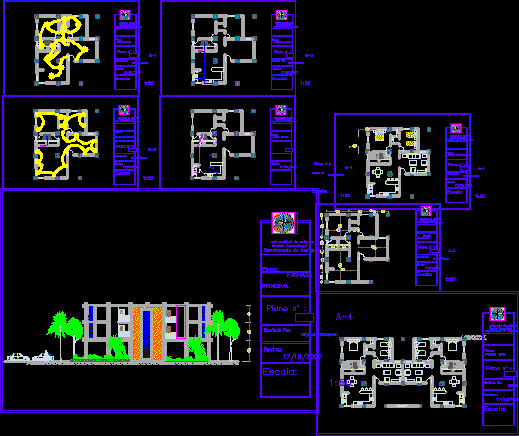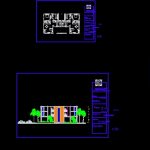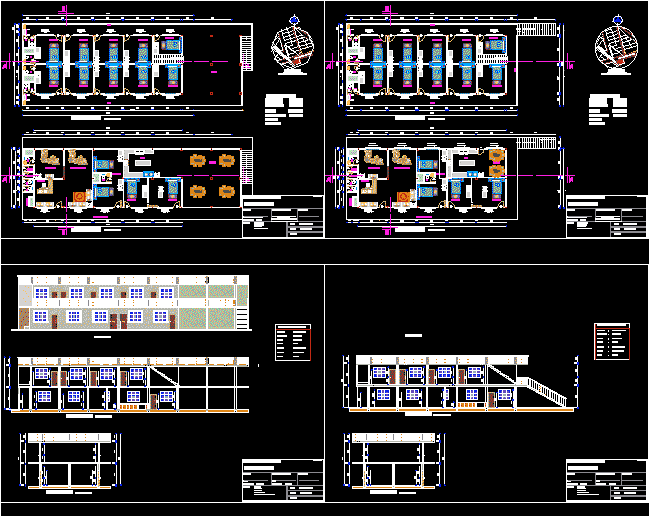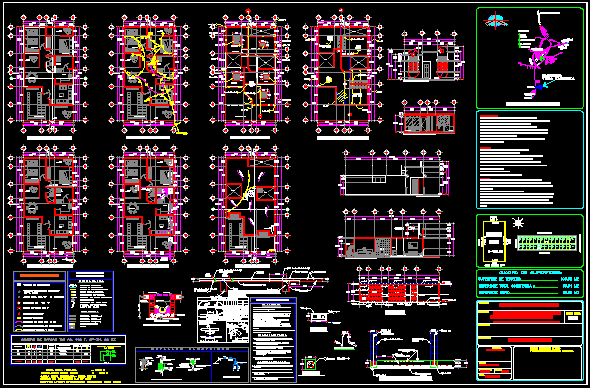Single Family Home DWG Section for AutoCAD
ADVERTISEMENT

ADVERTISEMENT
Plants – Sections – Views
Drawing labels, details, and other text information extracted from the CAD file (Translated from Spanish):
Universidad de Oriente, Department of Architecture, Anzoatequi Nucleus, Plane: Distribution Plant, Designed by: Dayana velasquez, Plane: Black water, Plane: White water, Plane: Lighting, Plane: Socket, Plane: Bounded plant distribution, Plane: Plant type , plane: main facade, note: profe group all the plane and converted them in block to send it better since I was many times trying to send it and could not.
Raw text data extracted from CAD file:
| Language | Spanish |
| Drawing Type | Section |
| Category | House |
| Additional Screenshots |
 |
| File Type | dwg |
| Materials | Other |
| Measurement Units | Metric |
| Footprint Area | |
| Building Features | |
| Tags | apartamento, apartment, appartement, aufenthalt, autocad, casa, chalet, dwelling unit, DWG, Family, haus, home, house, logement, maison, plants, residên, residence, section, sections, single, unidade de moradia, views, villa, wohnung, wohnung einheit |








