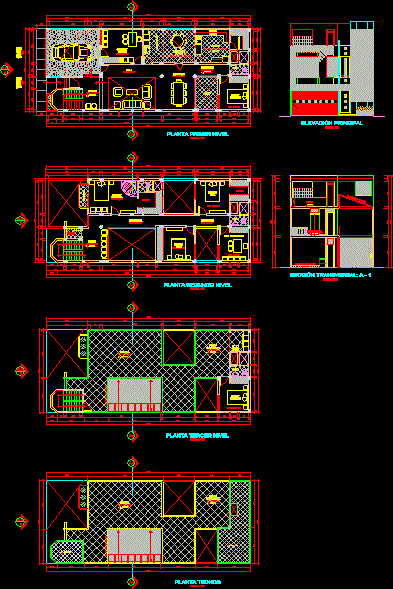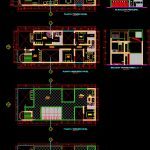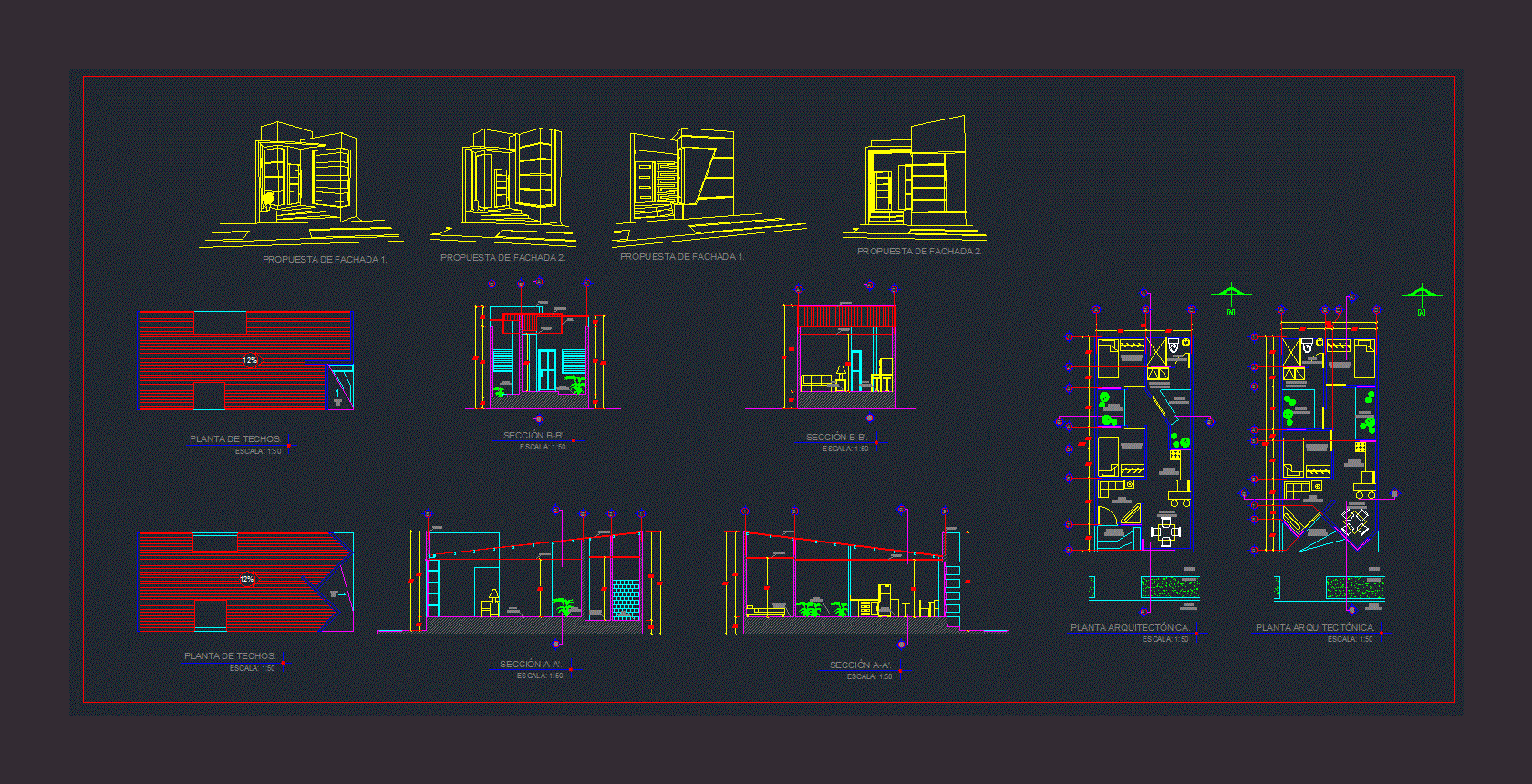Single Family Home DWG Section for AutoCAD
ADVERTISEMENT

ADVERTISEMENT
Architecture and sections
Drawing labels, details, and other text information extracted from the CAD file (Translated from Spanish):
corridor, newspaper, dining room, floor: parquet, sshh, main, income, living, dormit, first level floor, receipt, car port, garage, patio, daughter, son, floor: ceramic, laundry, guest, consult, doctor, floor: ceramics, kitchen, pantry, living room, dressing room, cto. of study, terrace, roof, main elevation, elev, second level floor, third level floor, ventilation shaft, dining room, dorm. main, polycarbonate teatina, service, plant ceilings, sheet no :, scale :, trujillo, district :, arq. marco antonio polo saenz, designer :, province :, single-family housing, freedom, department :, date :, locality :, plane :, owner :, plants, courts and elevations, mrs. flor gisela ruiz villanueva and husband
Raw text data extracted from CAD file:
| Language | Spanish |
| Drawing Type | Section |
| Category | House |
| Additional Screenshots |
 |
| File Type | dwg |
| Materials | Other |
| Measurement Units | Metric |
| Footprint Area | |
| Building Features | Deck / Patio, Garage |
| Tags | apartamento, apartment, appartement, architecture, aufenthalt, autocad, casa, chalet, dwelling unit, DWG, Family, haus, home, house, logement, maison, residên, residence, section, sections, single, unidade de moradia, villa, wohnung, wohnung einheit |








