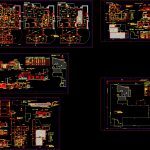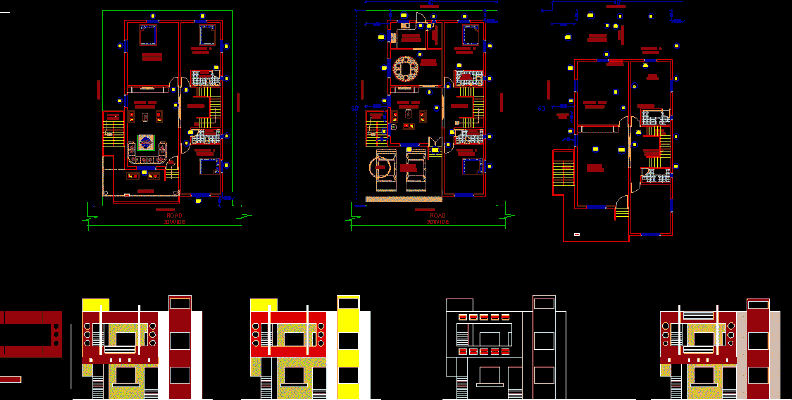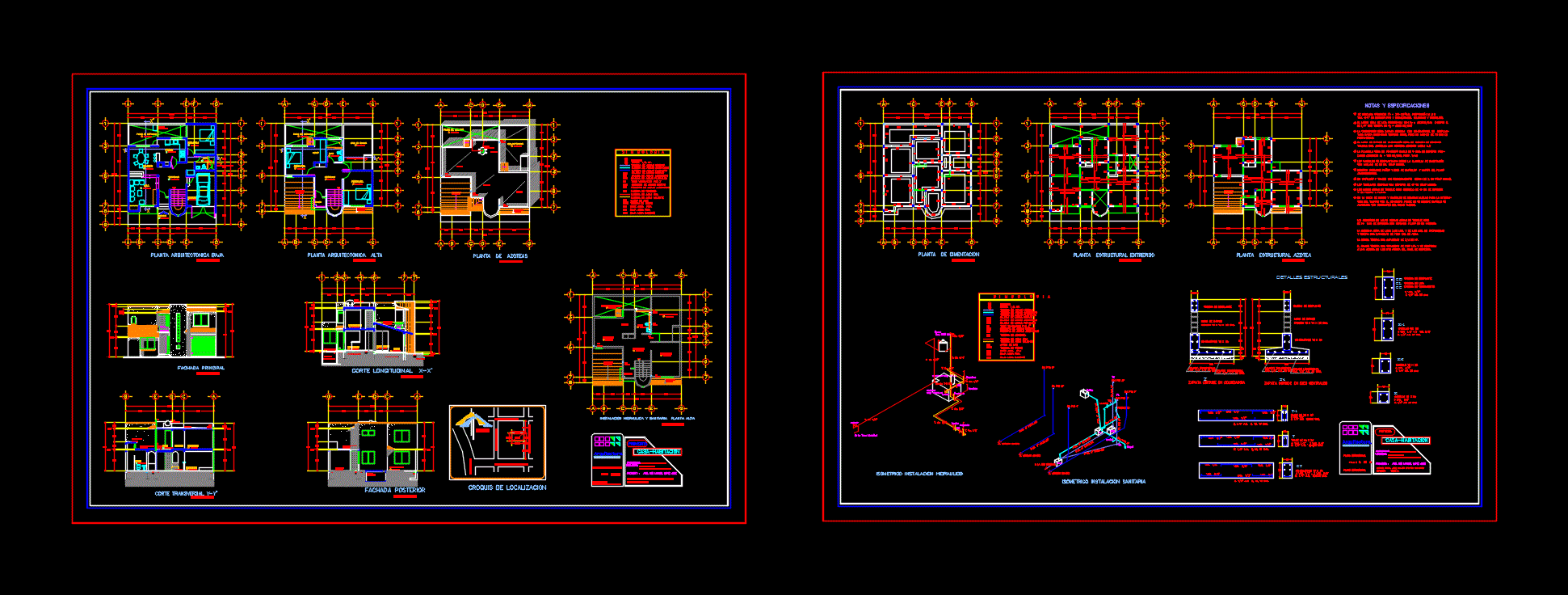Single Family Home DWG Section for AutoCAD

Gated housing – plants – sections – views
Drawing labels, details, and other text information extracted from the CAD file (Translated from Spanish):
designation, lighting and ventilation worksheet main dwelling, premises, machine room, gym, kitchen, gallery, ground floor, observations, area, lighting, ventilation, coef., nec., adop., surface sheet., class of work ., existing with, ground floor., roof, surfaces., antecedents., existing without, new., total., of plot., free., built., to register., to build., upper floor., semicub. , note: the owner is the only responsible for everything built without proper municipal approval., façade housing caregiver, court aa housing caretaker, court ee housing carer, em., lm., laundry, modified., sup. swimming pool, regulatory minimum sidewalk to build, ed., floor of roofs housing, terrace, inaccessible roof, free runoff, free esc., lighting and ventilation sheet quincho, bathroom, changing room, barbecue, lighting and ventilation sheet housing caretaker, bedroom , living-dining room, storage, indoor pool, study, difference of sup., approved, cutting of the main house, lucarna of tempered glass and iron structure, waterproof ceramic tile, ceramic coating, aluminum carpentry color, synthetic grass floor, floor ceramic, applied plaster, applied gypsum ceiling, ironwork, wooden interior doors, bolseado, wooden beam, wooden beam, quincho roofing plant, machimbrada wood cladding, interior doors type plate, floor porcellanato, metal railing, staircase metal snail, cut aa main house, front wooden wardrobe / closet, carpeted floor, front main house, ground floor v ivienda, parking module, patio, step, proy. eaves, proy. high floor, proy. ceiling, bar, proy. lucarna, proy. beam, pn., cs., des., courtyard-absorbent ground, high floor housing, ground floor, first floor, fixed window sheet, folded sheet metal door, pool and barbecue plant, proy.alero, proy. wooden pergola, cs., pn., note: the service of water of the barbecue is direct from main house, court to a pool and room of machines, metallic perimeter fence, ceramic coating, ceramic floor, floor covered in carpet type synthetic grass, quin ecu cut, hidden rain gutter, outdoor pluvial drainage, zinc rain gutter, wooden pergola, smoothed cement, sheet metal joinery, ceiling suspended wooden machimbrada, doors wooden plate, ceiling suspended plaster armed, door and sheet metal glass, quincho facade, aa quincho cut, wooden plank, caretaker house plant, roofing house caretaker house, wooden window, sheet metal window, machimbrada type wooden cladding, machimbrada wooden ceiling, cement subfloor, veneer window, door common sheet and glass, main house, pool, barbecue, housing caretaker, access, regulatory withdrawal
Raw text data extracted from CAD file:
| Language | Spanish |
| Drawing Type | Section |
| Category | House |
| Additional Screenshots |
 |
| File Type | dwg |
| Materials | Aluminum, Glass, Wood, Other |
| Measurement Units | Metric |
| Footprint Area | |
| Building Features | Garden / Park, Pool, Deck / Patio, Parking |
| Tags | apartamento, apartment, appartement, aufenthalt, autocad, casa, chalet, country house, dwelling unit, DWG, Family, gated, haus, home, house, Housing, logement, maison, plants, residên, residence, section, sections, single, unidade de moradia, views, villa, vivenda, wohnung, wohnung einheit |








