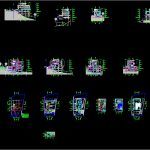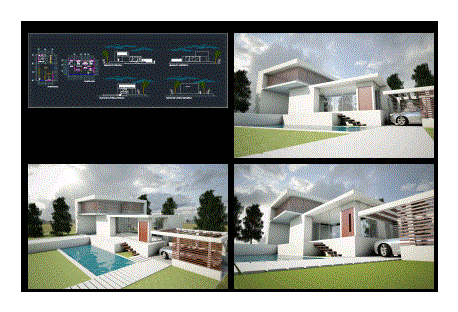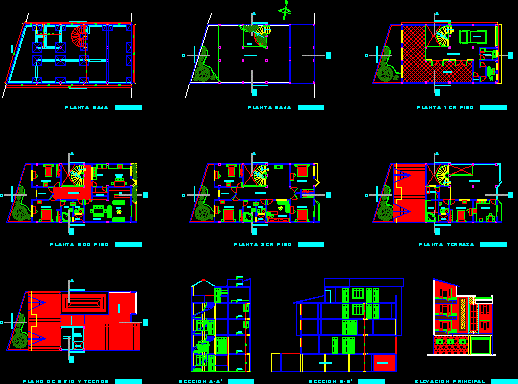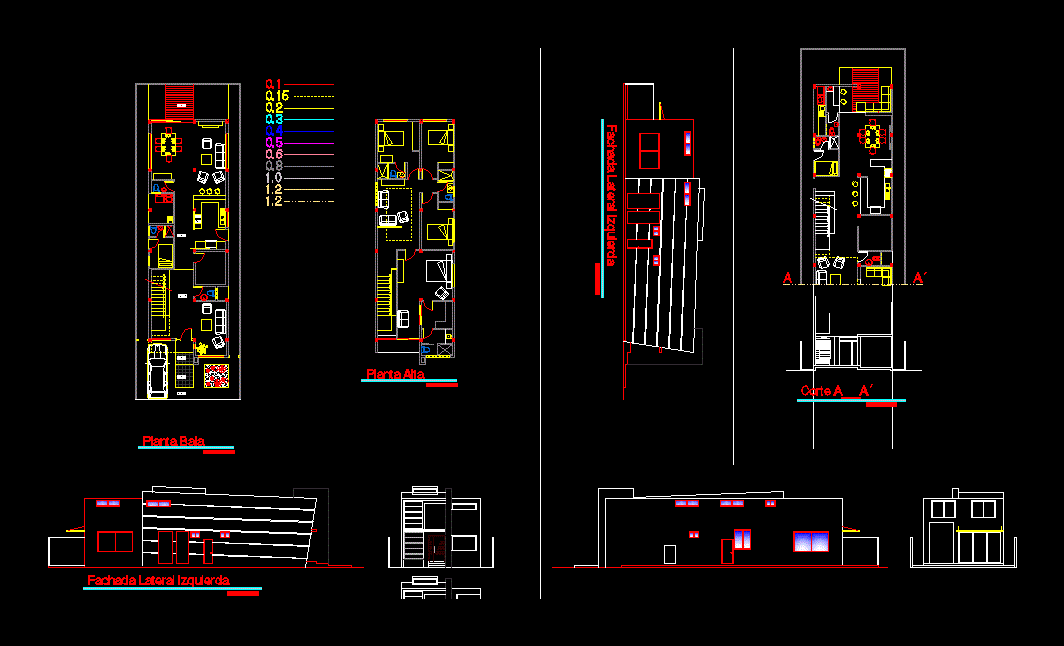Single Family Home DWG Section for AutoCAD

Single family home with sloping terrain – Plant – Section – Facade
Drawing labels, details, and other text information extracted from the CAD file (Translated from Spanish):
drainage, vestier, master bedroom, study, kitchinette, lingerie, bedroom, empty, up to terrace, comes from plant access, eaves, comes from upstairs, terrace, empty, planter, facade, south, north, up to plant access, deposit, south boundary, vt house, terrace vt, water tank, green area, slope, road axis, right of way, road, boundary, fence electrified cyclone, sidewalk, green, window drains, hydropneumatic, openwork block wall, na, northern boundary, original topography, topography in view, ecological wall, apt location. optional annex., basement level, east, west, terrace level, basement level rooms, access level, level rooms, roof level sm, level parking, wall shoe projection, hydropneumatic room, elevator nucleus, room, dining room, hall entrance, access, kitchen, upstairs, comes from basement, garden, parking ramp comes from basement, bathroom aux., mouth of visit, lingerie, parking, up to plant access, laundry, service, variant of multiple uses option to service room, elevator pit, gas, gas heater, gas heater duct, hydropneumatic diagram, ventilation, public services rush
Raw text data extracted from CAD file:
| Language | Spanish |
| Drawing Type | Section |
| Category | House |
| Additional Screenshots |
 |
| File Type | dwg |
| Materials | Other |
| Measurement Units | Metric |
| Footprint Area | |
| Building Features | Garden / Park, Elevator, Parking |
| Tags | apartamento, apartment, appartement, aufenthalt, autocad, casa, chalet, dwelling unit, DWG, facade, Family, haus, home, house, logement, maison, plant, residên, residence, section, single, sloping, terrain, unidade de moradia, villa, wohnung, wohnung einheit |








