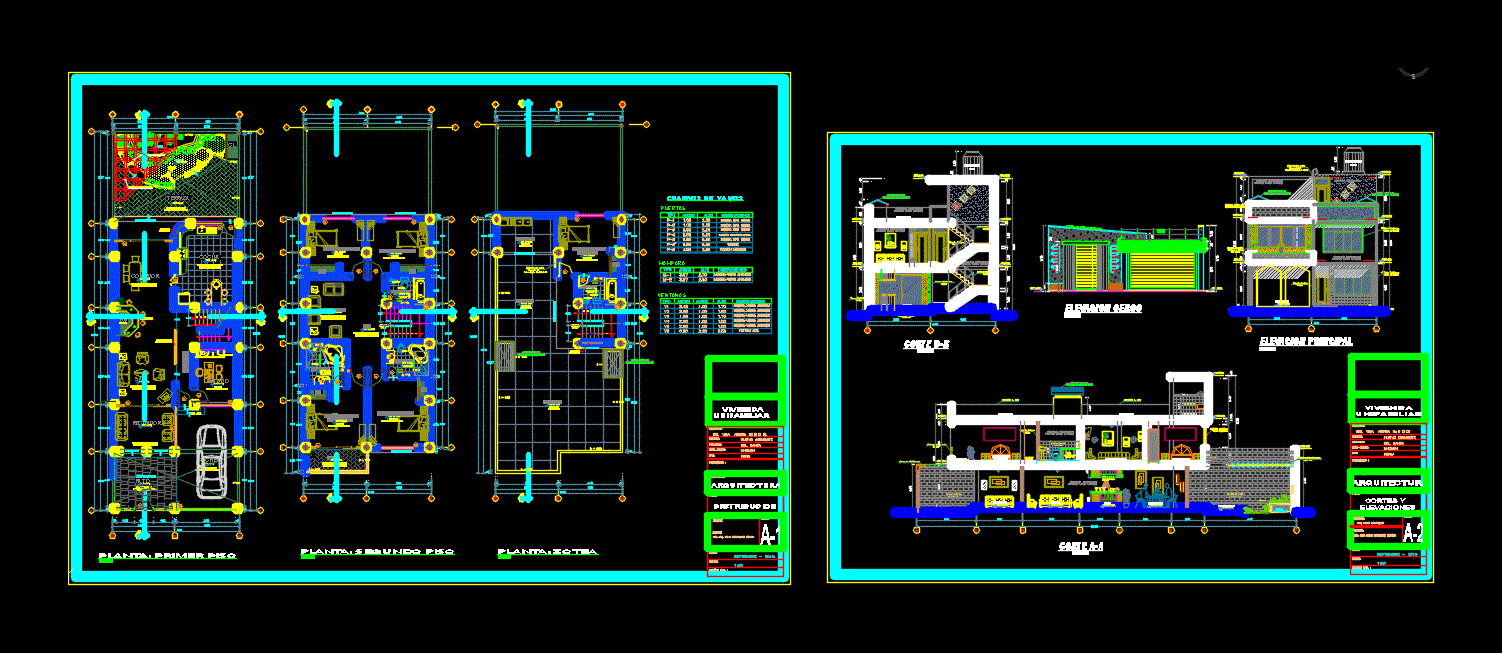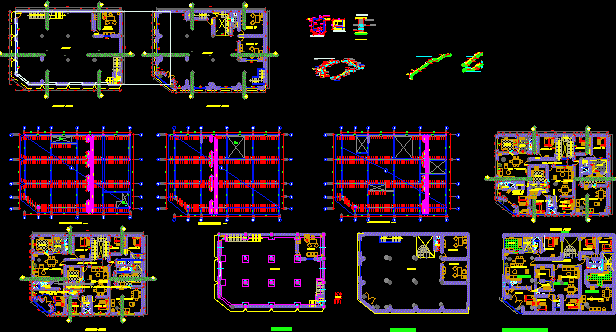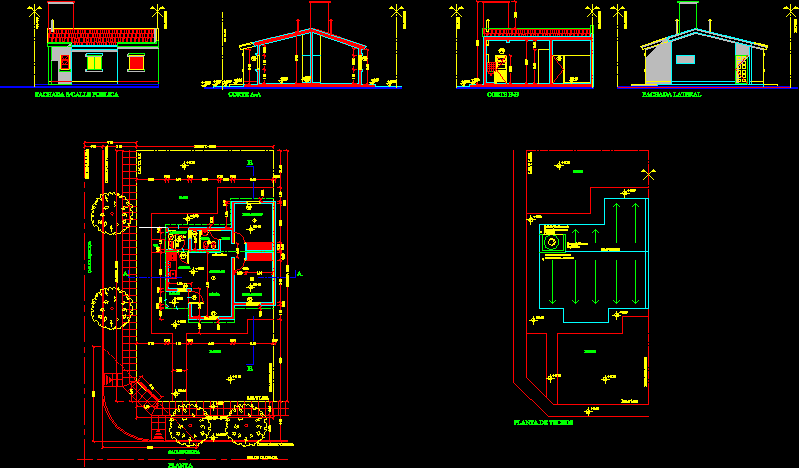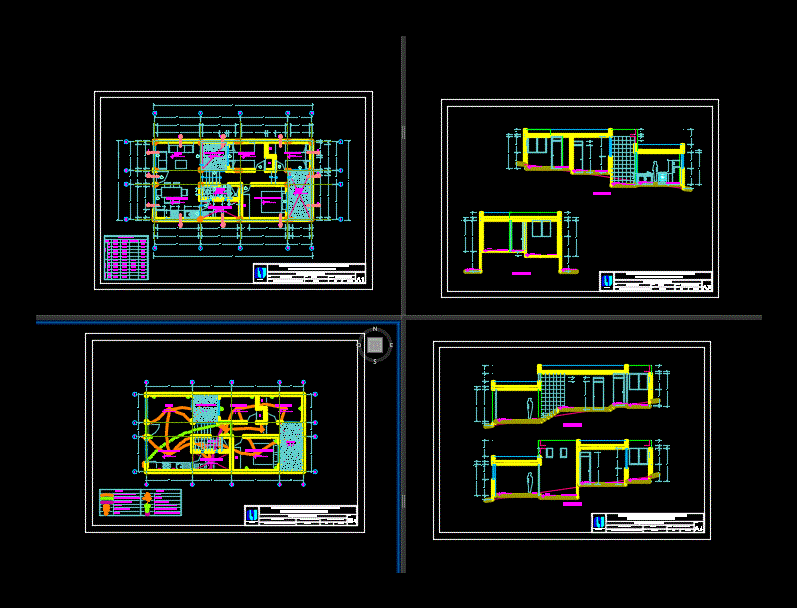Single Family Home DWG Section for AutoCAD

Plants – sections – views – details
Drawing labels, details, and other text information extracted from the CAD file (Translated from Spanish):
your B. drain, drain point, water point, tub. of water, npt, according to slope, goes to drainage network, road sections, location plan, parameters, normative table, coef. max.de building, maximum height, parking, front retreat recom., net density, density type, minimum free area, project, r. n. c., minimum front recom, symbology, free area, area of land, total roof area, level, second level, total, covered area, roof, first level, legend, not recommended, cep., sr. of miracles, av. anchoveta, national university, santa, regional hospital, av. brazil, via express, san diego, av. united nations, av. agrarian, av. anchoveta, avenida los alamos, calle rio santa, avenida anchoveta, calle los angeles, av. agrarian, other purposes, ca. the gardenias, av. the alamos, ca. the tulips, psje. the lilies, psje. the jasmines, communal service, education, sports area, green area, psje. the sunflowers, commerce, property, of third parties, u.p.i.s., a.h., h.u.p. california, bella mar, sector iv – first stage, of the agrarian sector, association pro-housing, popular urbanization bella mar, sector iv second stage, agricultural plots, p.v. h.u.p. nicolas garatea, popular urbanization, h.u.p. el dorado, housing program, location plan, kitchen, anti-slip ceramic floor, proy. of pastry, glass block, color to define, ceiling projection, tub, bidet, toilet, laundry, bathroom, ceramic floor, cl., main, bedroom, parquet floor, balcony, towel rack, slab, hall, living room be, handrails, mahogany wood, service, laundry, floor cemnto, burnished polished, tendal, roof, high, wide, wood type cedar, observations, alfeiz., type, doors, windows, screen, observations, wood-smoked glass, vain paintings, plywood, vatiente, metal gate, high window, architecture, specialty :, project :, province :, department-region :, district :, country :, location :, owner:, new chimbote, ancash, peru, plane :, scale :, designs CAD. :, date :, sheet :, distribution, housing, single-family, self-supporting polycarbonate, covered system, plant: second floor, plant: zotea, cat ladder, virtual wooden cover, receipt, living room, bar, dining room, terrace, decorative , garden, sardinel, in parket, contrazocalo, dormitory, main, wooden railing, mahogany, wooden system and, wooden door, cuts and, rotoplas, carport, passage, hall, pastry brick, tarrajeo rubbed, washable latex paint, wc., celima ceramic, rustic, veneer in stone, veneer face, lacquered and painted, wooden frame, direct system, wood and glass, pastry brick row, danger, electric fence, use, indicated, location, arq. Mario Bojorquez, teacher, elevations, wooden handrails, est. arq kevin rodriguez leyton, teacher :, pupil :, ceramics celima, white color, type rapid jet trebol, toilet low tank, pedestal labatorio, specialized line, standard timed lavatory key, brand vainsa chrome finish or similar, built-in bin, of vitrified slab, white color, embeddable soap dish, clover or similar brand, wooden confectioner, clover, aa cut, plant, cut bb, details, sr. omar tamayo quiliche, smoke extractor, cut b – b, terrace, projection, planter, proy. high cabinet, bar, tile floor arequipeña, floor adoquin of cemnto, room, projection arch, study, bookshelf, proy. plated wall, machimbrada wood, hall, garage, patio, plant: first floor, gray refrigerator, electrolux brand, gray electric stove, extractor hood, gray color – lunix, detail of toilet, toilet detail, concrete table veneered , kitchen details, details of sshh
Raw text data extracted from CAD file:
| Language | Spanish |
| Drawing Type | Section |
| Category | House |
| Additional Screenshots |
 |
| File Type | dwg |
| Materials | Concrete, Glass, Wood, Other |
| Measurement Units | Metric |
| Footprint Area | |
| Building Features | Garden / Park, Deck / Patio, Garage, Parking |
| Tags | apartamento, apartment, appartement, aufenthalt, autocad, casa, chalet, detached house, details, dwelling unit, DWG, Family, haus, home, house, logement, maison, plants, residên, residence, section, sections, single, unidade de moradia, views, villa, wohnung, wohnung einheit |








