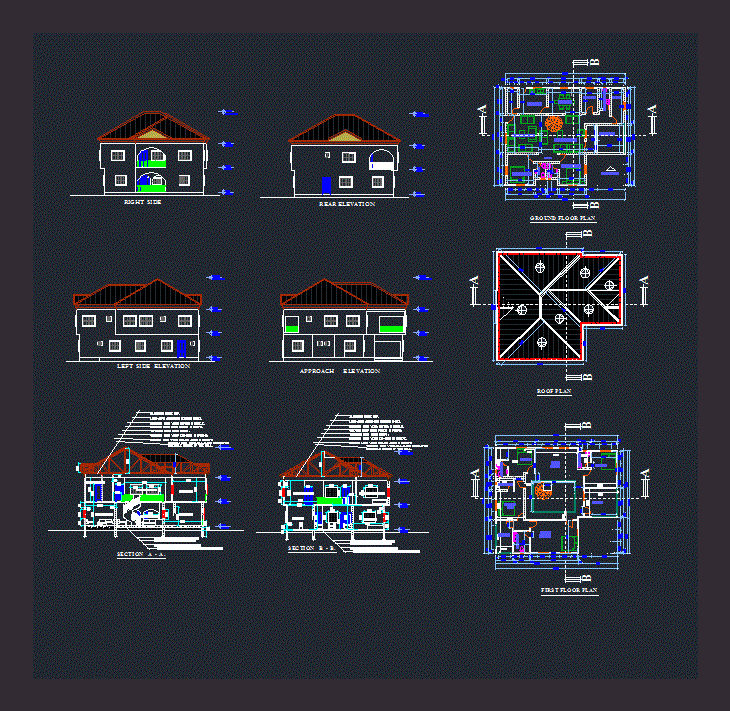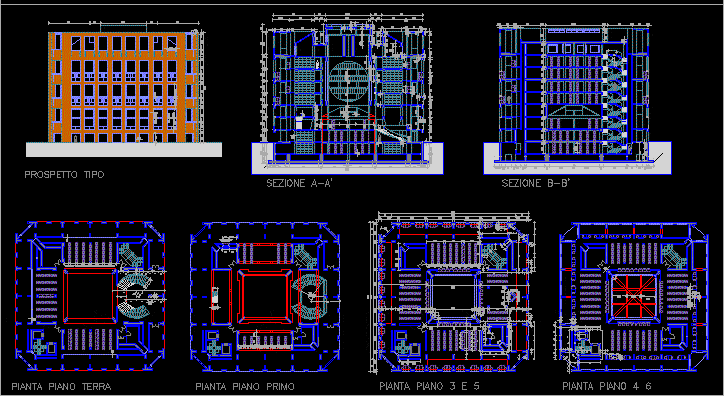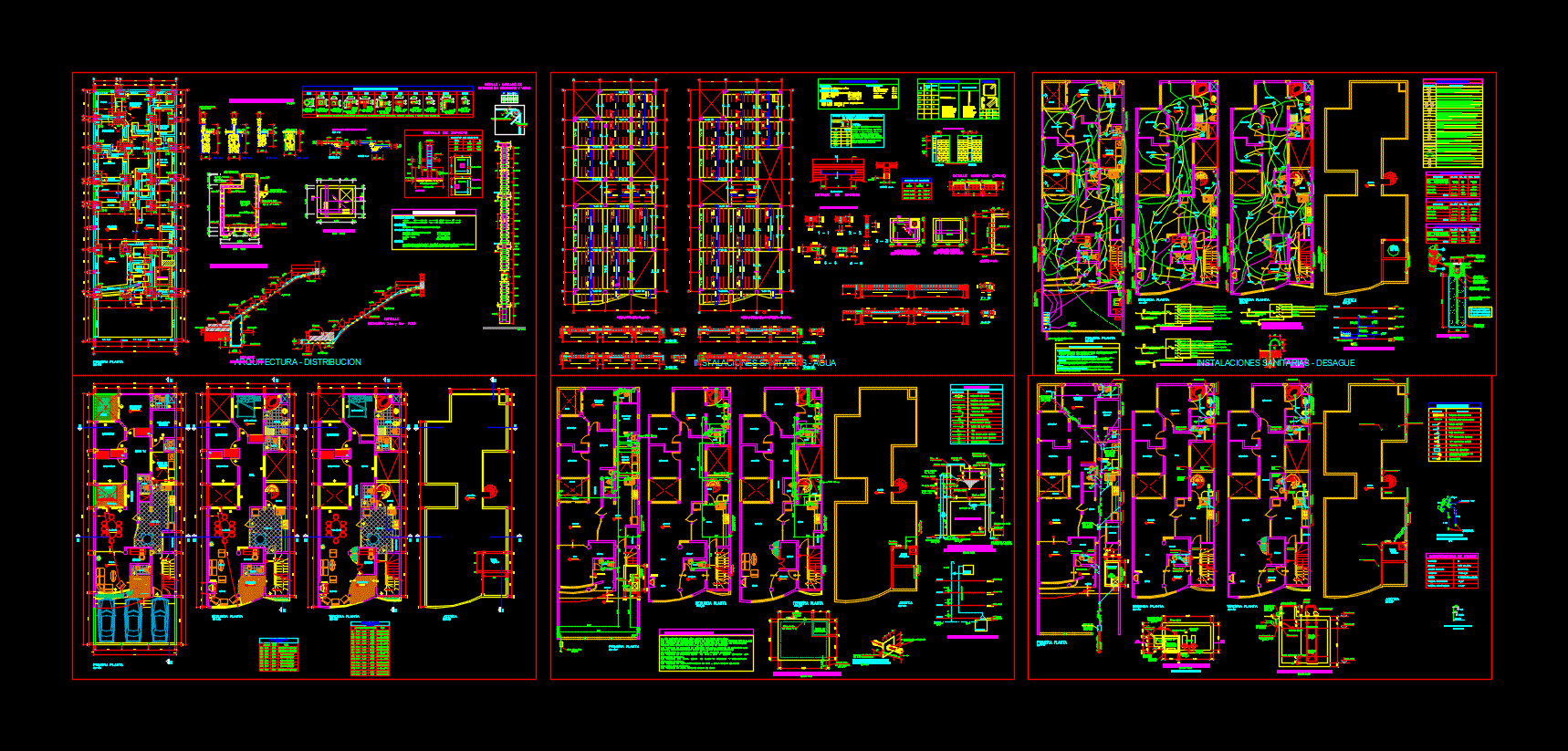Single Family Home DWG Section for AutoCAD
ADVERTISEMENT
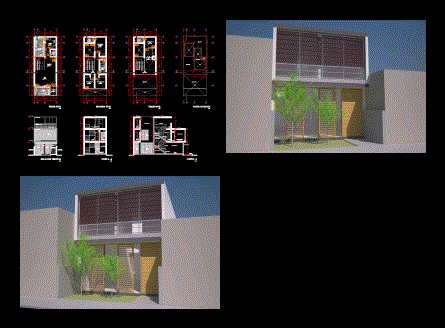
ADVERTISEMENT
Three-story house plants; sections and elevations
Drawing labels, details, and other text information extracted from the CAD file (Translated from Spanish):
alt, living room, kitchen, entrance, garden, hall, master bedroom, empty, property, third party, tarrajeo and painted, tongue and groove wooden door, sliding wooden lattice, brick pastry, concrete brick face, bathroom, hall laundry, —, bedroom, rest, railings of faith, metal structure, wooden latticework
Raw text data extracted from CAD file:
| Language | Spanish |
| Drawing Type | Section |
| Category | House |
| Additional Screenshots |
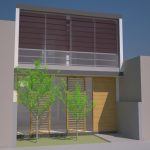 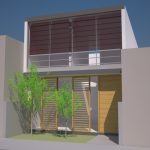 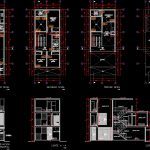 |
| File Type | dwg |
| Materials | Concrete, Wood, Other |
| Measurement Units | Metric |
| Footprint Area | |
| Building Features | Garden / Park, Deck / Patio |
| Tags | apartamento, apartment, appartement, aufenthalt, autocad, casa, chalet, dwelling unit, DWG, elevations, Family, haus, home, house, Housing, logement, maison, plants, residên, residence, section, sections, single, story, unidade de moradia, villa, wohnung, wohnung einheit |



