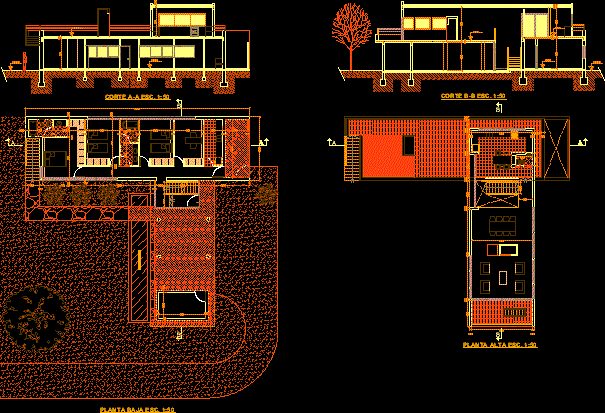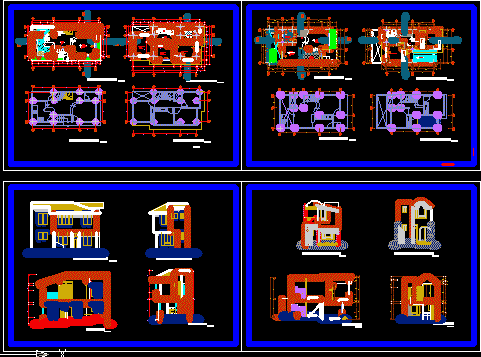Single Family Home DWG Section for AutoCAD
ADVERTISEMENT

ADVERTISEMENT
Building house on two floors; architectural plants; sections and elevations
Drawing labels, details, and other text information extracted from the CAD file (Translated from Spanish):
owner:, plan:, sheet number:, distribution of plants, project:, architect:, single-family house, mr. ronald maza gonza yra., luis chukiwanka nunez, type, long, high, sill, doors, windows, box vain, —, garage, dining room, garden, kitchen, room, sh, empty projection, vacuum, lavand. , cl., block of glass, main elevation, section cc, section bb, roof, section aa, floor of roofs, coverage of, polycarbonate
Raw text data extracted from CAD file:
| Language | Spanish |
| Drawing Type | Section |
| Category | House |
| Additional Screenshots |
 |
| File Type | dwg |
| Materials | Glass, Other |
| Measurement Units | Metric |
| Footprint Area | |
| Building Features | Garden / Park, Garage |
| Tags | apartamento, apartment, appartement, architectural, aufenthalt, autocad, building, casa, chalet, dwelling unit, DWG, elevations, Family, floors, haus, home, house, Housing, logement, maison, plants, residên, residence, section, sections, single, unidade de moradia, villa, wohnung, wohnung einheit |








