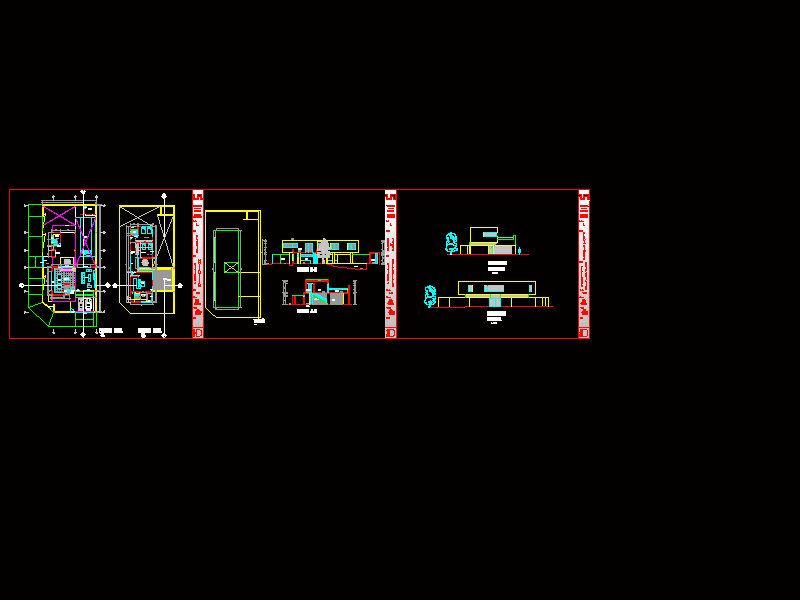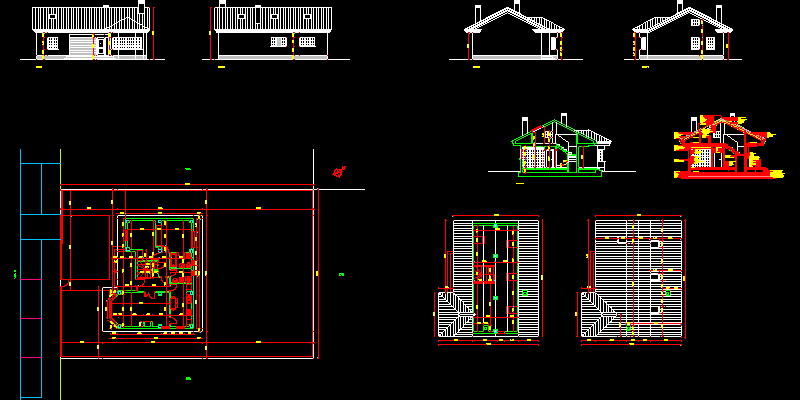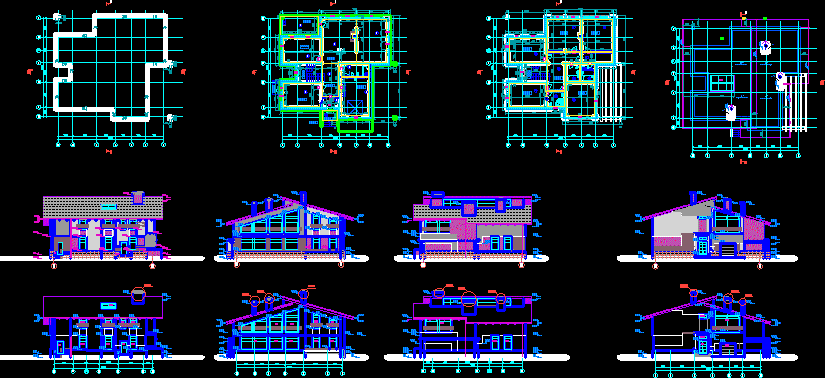Single Family: Home R DWG Block for AutoCAD
ADVERTISEMENT

ADVERTISEMENT
The house is located at Castelar RC, in an urban low density residential, located west of the City of Buenos Aires, in a corner lot of 15 x 30m. The aim was to create a home with its own identity, which responds to the way of life for clients with large rooms, in appropriate proportions and integrated into the exterior by creating different feelings by using light, water, reflections and contrasts to thus creating a comfortable space for everyday life.
| Language | Other |
| Drawing Type | Block |
| Category | House |
| Additional Screenshots | |
| File Type | dwg |
| Materials | |
| Measurement Units | Metric |
| Footprint Area | |
| Building Features | |
| Tags | apartamento, apartment, appartement, aufenthalt, autocad, block, casa, chalet, cuts, density, detached, dwelling unit, DWG, Family, flat, haus, home, house, located, logement, maison, residên, residence, residential, single, unidade de moradia, urban, villa, west, wohnung, wohnung einheit |








