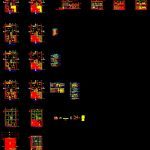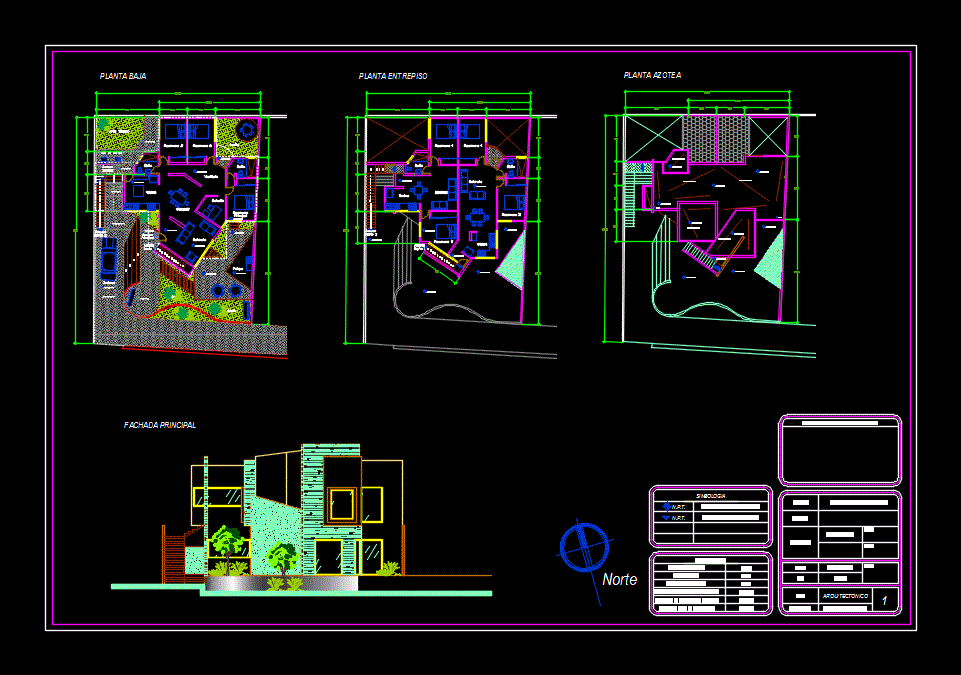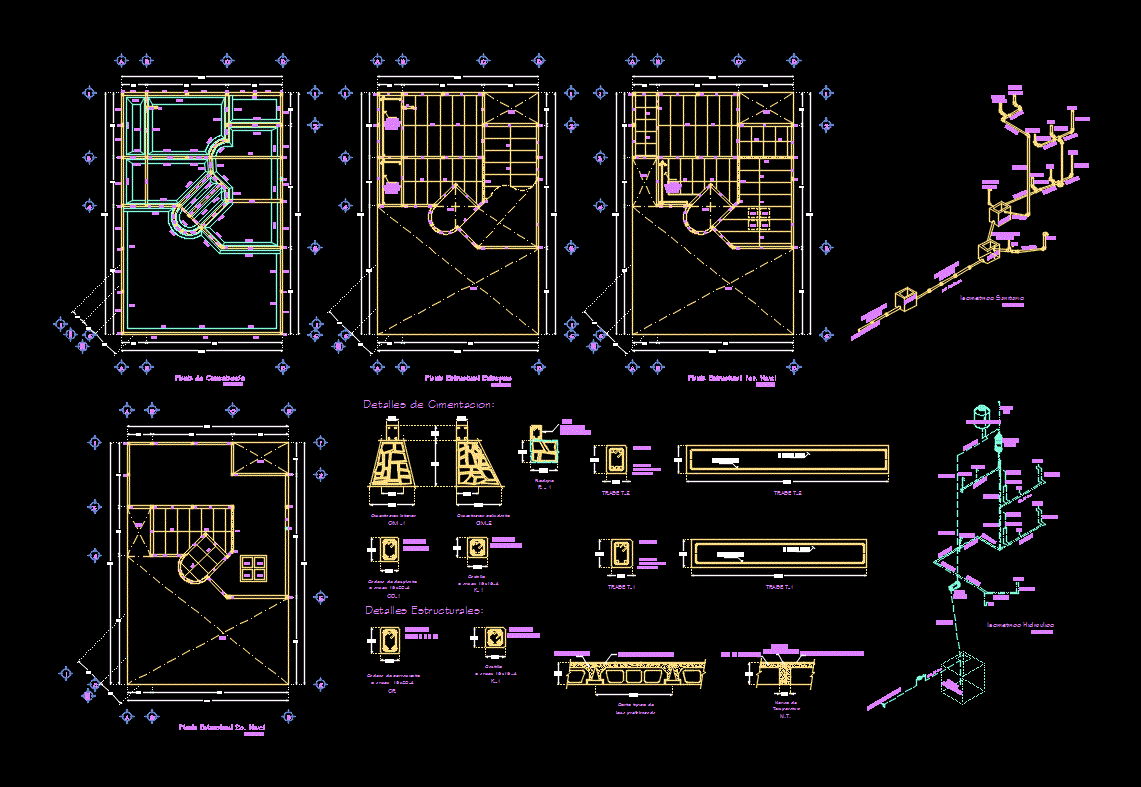Single Family Home Reyes DWG Section for AutoCAD

Complete planes – 2 Plants architectonicInstallations hydraulic , electrics , srtucturals – Sections – Elevations
Drawing labels, details, and other text information extracted from the CAD file (Translated from Spanish):
washer, room, chinero, garage, kitchen, ironing, dining room, utility room, cellar, ss, master bedroom, aa, bb, family room, toy, external terrace, garden, sidewalk, doorbell, kitchen, double outlet on furniture, meter, buzzer, porthole light, double switch, symbology, description, symbol, wall luminaire, general board, three phase socket, single switch, change switch, telephone socket, drinking water pipe., box with meter and valve control, black water pipe, rainwater pipe., box with barbeque., drinking water, sewage, rainwater, connection box, rainwater drop., ball, siphon., toilet cork box. , black water outlet, black water drop, ban, technical specifications, aluminum frame without adonizing, transparent glass latticework, aluminum frame without adonizing, glass paneled latticework, main access to living room and external terrace. , sanitary services and warehouse, key , leaves, height, width, stop, cant., location, doors, french window, snowy glass, sanitary services, stands, bodies, ledge, area, windows, grass, san agustin, playcem sky, floors, walls, skies, finishes, wood interlocked door, cedar mortar., double banack lining, aluminum grille, garage, metal structure, adobe and painted walls, ceilings, npt, column, pedestal, electromalla tissue, structural concrete, prestressed joist., vault, bocelado., cement brick or terrazzo for harrow., concrete slab., mud brick cut to form harrow., floor of foundation, wall, beam, slab., detail a., floor slab ., sap ban, exit from there, corridor, sf, tensor, vm, rainwater channel, terrace, metal handrail., channel galvanized sheet., capote., false sky of playcem, french window glass snow, metal gate , juana de ayala, lidia judith towers, pompilio valle, tomas rosales, pasaje cuscatlan, sensuntepeque, cabins department, leticia judith reyes larreynaga, arq. margarita rodriguez, stamps:, housing, content :, owner :, sheet :, area :, indicated, presents :, location :, I lift :, drawing :, arch. veronica barrier, arq. veronica yaneth barrier kings, date :, scale :, perspective without scale
Raw text data extracted from CAD file:
| Language | Spanish |
| Drawing Type | Section |
| Category | House |
| Additional Screenshots |
 |
| File Type | dwg |
| Materials | Aluminum, Concrete, Glass, Wood, Other |
| Measurement Units | Metric |
| Footprint Area | |
| Building Features | Garden / Park, Garage |
| Tags | apartamento, apartment, appartement, aufenthalt, autocad, casa, chalet, complete, dwelling unit, DWG, electrics, elevations, Family, haus, home, house, hydraulic, logement, maison, PLANES, plants, residên, residence, section, sections, single, unidade de moradia, villa, wohnung, wohnung einheit |








