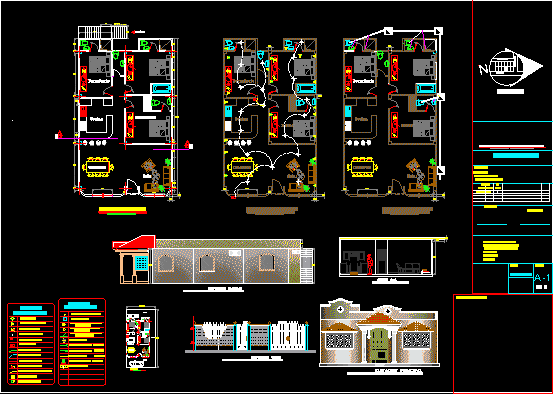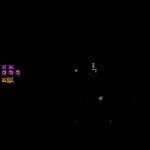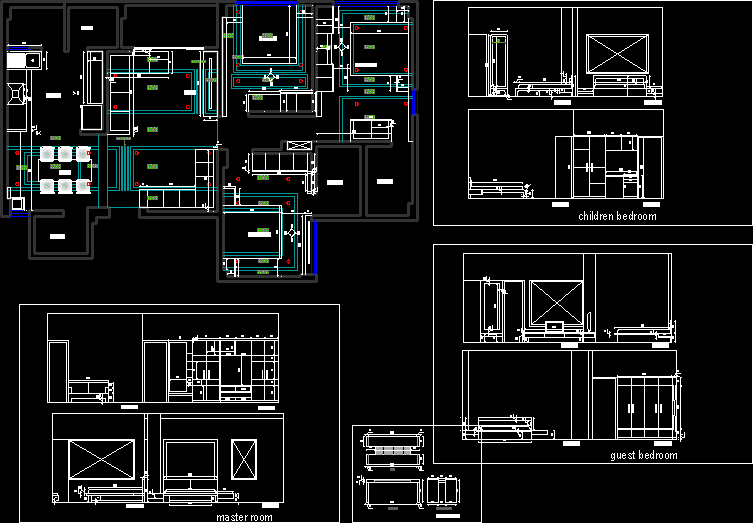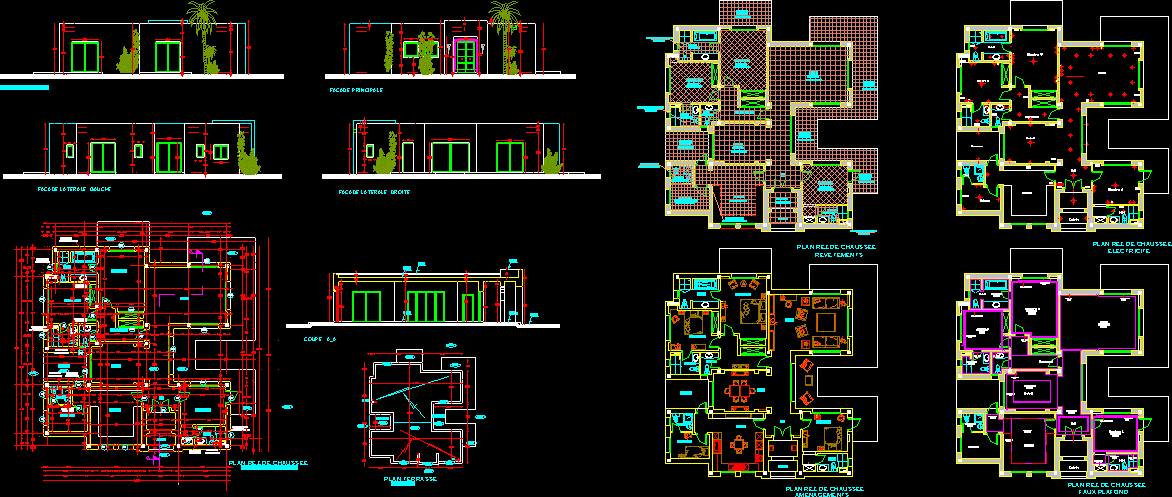Single Family House DWG Block for AutoCAD

Single family house
Drawing labels, details, and other text information extracted from the CAD file (Translated from Spanish):
num, jtd, m-jet, toilet tank, deciduous tree c, ambulance, diagnosis and tratranmmiento, street a, street d, mateare, main access, global, lavavo, septic room, aseptic room, repository of periodical reposition material, clothes clean, inermedios care, minor care, control, family waiting room, doctors work, nursing work area, anesthesia, contrasts, semi white area, transfer, washing and dressing of doctors, expulsion room, room recovery, attention to the newborn, nursing station, sub sterilization, gray area, dirty area, return room itself, intensive treatment unit, coronary treatment unit, dressing room, family ss, responsible, note: the light divisions are table aluminum rock and profiling, emergency exit, plaster and splints deposit, patient waiting room, women’s observation, landfill area, rehydration, toilet room, ss women, ss men, preparation, room wait for family members, medical doctors, doctors rest, dictation, tests and bandages, sub-sterilization, personal ss, post-surgery recovery, personal care ss, change of clothes for visitors, mobile equipment, women’s dressing room, men’s dressing room waiting, social work, warehouse, secretary, taking samples, washing and sterilizing, ss patients, dark room, receipt of materials, delivery of materials, equipment dismantling, washing, disinfection of equipment, sterilization, gloves, assembly, receipt of samples, deposit of disinfectants, disinfection, disassembly, photography and identification, refigeration, deposit of clean beds, ventilation of mattresses, assembly, delivery of beds, received, delivery, hospitalization, clean circulation, white area, sink and dressing, ss parturient, depocito de reposicon material, roperia, pre-natal examination, labor, depocito de medica, blood bank, classification, cold store, discharge, nubulizaciones, roperio, cui intensive diets, delivery, storage of sterile material, observation of children, doctor’s offices, rest of stretcher-bearers, doctors and nurses, stretcher-bearers, observation of men, storage of medicines, virgin plates, file of plates, work of nursing, x-rays, reading and interpretation , staff rest, washing and storage of pots and pans, car washing, coding, dirty hall, forklift, general store, dining room, cold room, day pantry, dietitian, cooking, soft drinks, special diets, meats, salads, service and personal dressing, sewing, ironing, storage of clean clothes, drying, storage of materials, storage of non-sterile material, access control of personnel, classification and weighing, receipt, deposit of dirty beds, crematorium, general cellar, warehouse flammable material, cistern tank fed by pumping, pumps, emergency plant, cadaver receipt, histopathology laboratory, sericio and staff dressing rooms, pathologists office, salt a of autopsies, low, ups, general medicine, classification, controller, lab. bacteriology, lab. microbiology, lab. of chemistry, lab. hematology, clinical file, delivery to the dining room, delivery to the hospital, ss and dressing of males, ss and dressing women, dressing, diagnosis and treatment, general service, laundry, ss males, disinfection of beds, maxilo facial, outpatient, admon , gynecology-obstetrics, preventive medicine, cures and injectable, cardiology, neurology, pneumology, pediatrics, chest, orthopedics, tool room, kitchen, physiotherapy, mechanotherapy, hydrotherapy, electrotherapy, responsible, lockers and dressing rooms, deposit of stretchers, access services, reception, imaging, tomography, emergency, architectural project v, scale: indicated, laminate, designs :, gabriel eduardo castillo baltodano, content, content: national university of engineering, sandino, augusto cesar, hospital, master plan, teacher :, arq. martha noelia quinones, pedestrian emergency access, emergency vehicle, esc, esc :, npt., gallery, hall, double carport, future staircase, room, dorm. main, bedroom, bathroom, kitchen, washing, dining room, vest., breakfast room, family residence Valdez, exit bell chime, bell output bell, fan with lighting, fan control, on level of plateau, on level of floor, with protection against ground fault, snm, snp, gfi, description, height placement, indication in meters, electrical legend, symbolism, ogias, ceiling incandescent light, simple switch., three way switch, electric meter, panel distribution., electrical registration, embedded pipe in floor, wall-mounted pipe, wall or ceiling recessed pipe, double switch, wall-mounted luminaire, television socket, telephone socket, marquee, gfic, ext, snm, data plotted: station: date:, sheet, data info.:, content of the sheet, digitization in ch, scale, date, revision
Raw text data extracted from CAD file:
| Language | Spanish |
| Drawing Type | Block |
| Category | House |
| Additional Screenshots |
 |
| File Type | dwg |
| Materials | Aluminum, Steel, Other |
| Measurement Units | Metric |
| Footprint Area | |
| Building Features | Deck / Patio |
| Tags | apartamento, apartment, appartement, aufenthalt, autocad, block, casa, chalet, dwelling unit, DWG, Family, haus, house, logement, maison, residên, residence, single, unidade de moradia, villa, wohnung, wohnung einheit |








