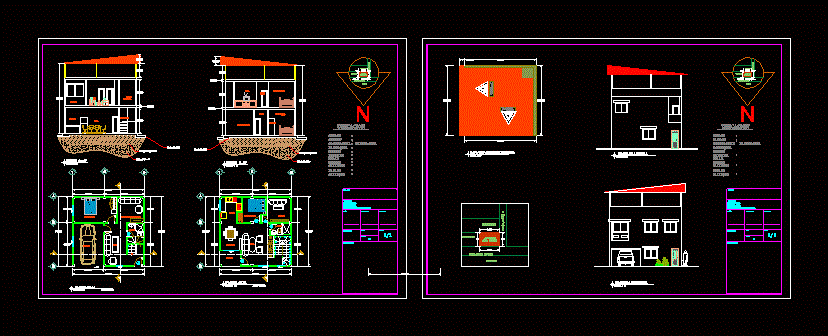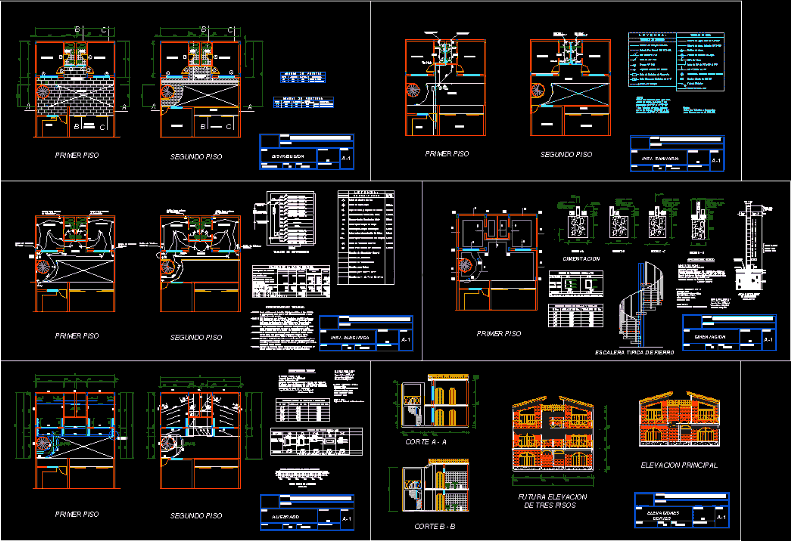Single Family Houses DWG Block for AutoCAD
ADVERTISEMENT

ADVERTISEMENT
Single Family Houses one level. Plants – Cutting – View
Drawing labels, details, and other text information extracted from the CAD file (Translated from Spanish):
av sucre, work: house, sheet :, scale :, date :, drawing autocad :, resp. technical :, design :, ground floor, contains :, municipal seals, owner :, upper floor, roof implementation, living room, bedroom, garage, kitchen, living room, balcony, studio, main facade, ss.hh., gravel compacted, contrapiso hs, cut a – a ‘., material of the site, staircase, closet, bathroom, court b – b’., lateral facade, city, canton, cooperative, parish, sector, apple, neighborhood cuba, solar, code , location, alley, passage, TV room, dining room
Raw text data extracted from CAD file:
| Language | Spanish |
| Drawing Type | Block |
| Category | House |
| Additional Screenshots |
 |
| File Type | dwg |
| Materials | Other |
| Measurement Units | Metric |
| Footprint Area | |
| Building Features | Garage |
| Tags | apartamento, apartment, appartement, aufenthalt, autocad, block, casa, chalet, cutting, detached house, dwelling unit, DWG, Family, haus, house, house room, HOUSES, Level, logement, maison, plants, residên, residence, single, unidade de moradia, View, villa, wohnung, wohnung einheit |








