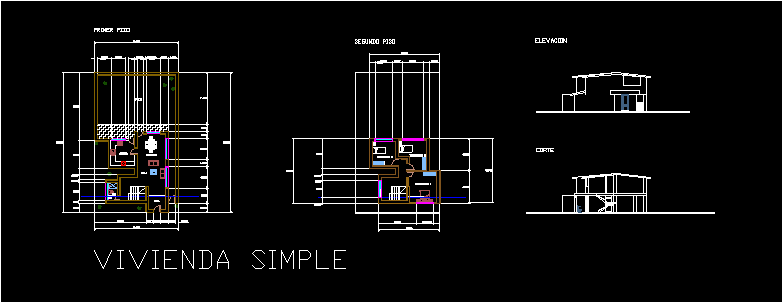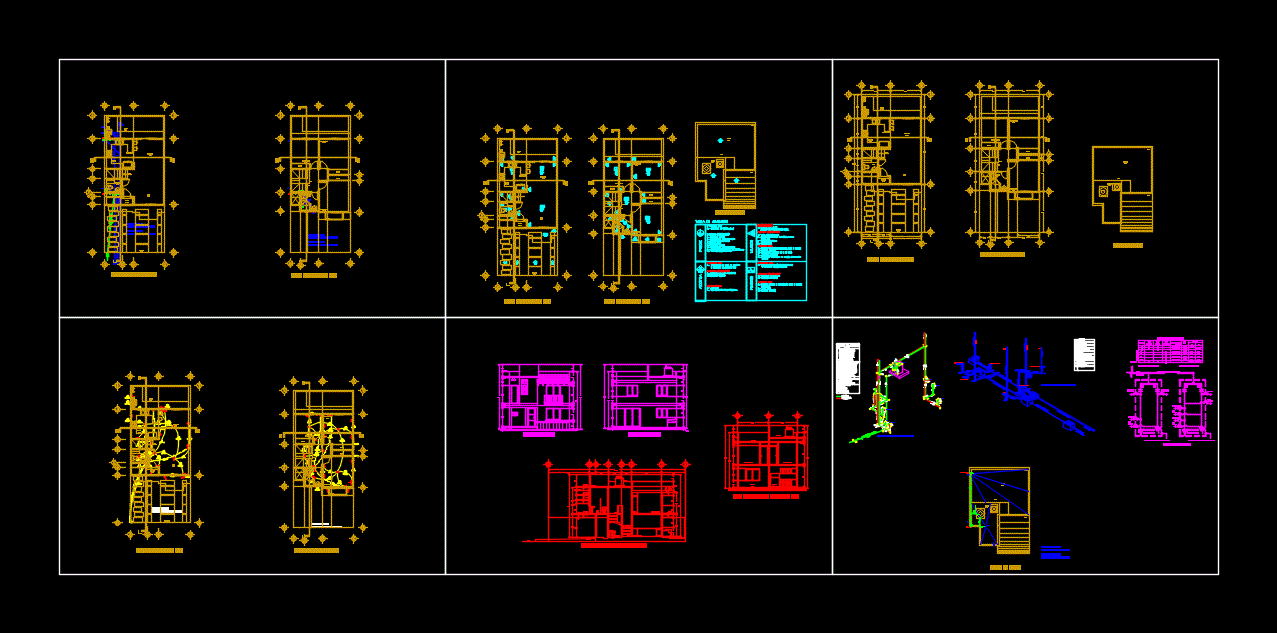Single Family Housing, 2 Storeys, Arequipa, Peru — Project 14 DWG Full Project for AutoCAD
ADVERTISEMENT

ADVERTISEMENT
House 2 floors – plans – section – view – details – Installations, plumbing, sanitation, electricity
| Language | Other |
| Drawing Type | Full Project |
| Category | House |
| Additional Screenshots | |
| File Type | dwg |
| Materials | |
| Measurement Units | Metric |
| Footprint Area | |
| Building Features | |
| Tags | apartamento, apartment, appartement, arequipa, aufenthalt, autocad, casa, chalet, details, dwelling unit, DWG, electricity, Family, floors, full, haus, house, Housing, installations, logement, maison, PERU, plans, plumbing, Project, residên, residence, Sanitation, section, single, storeys, unidade de moradia, View, villa, wohnung, wohnung einheit |








