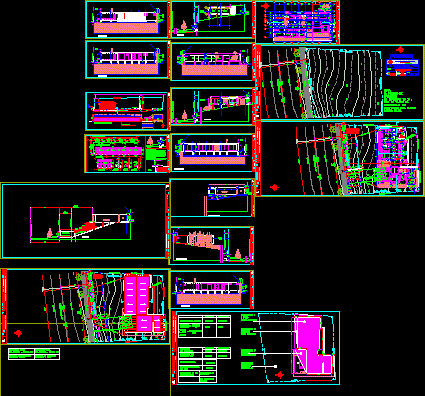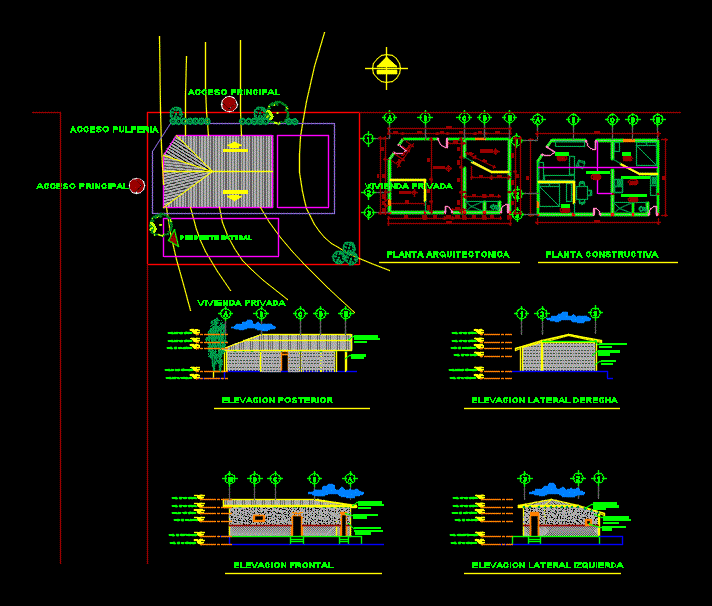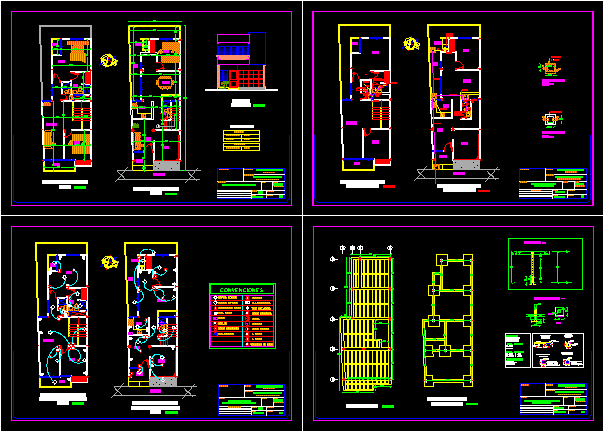Single Family Housing DWG Detail for AutoCAD

complete development of single family dwelling with details of wall already existing
Drawing labels, details, and other text information extracted from the CAD file (Translated from Spanish):
walking closet andres, walking closet titi, entrance hall, bathroom visits, bathroom, family room, hall, project, rev., date, detached house, modifications, direction, architecture, construction, phone, signatures, mail, owner, cuts, content, scale, role, signature, court, elevation, north elevation, terrace corridor, west elevation, east elevation, south elevation, access deck, beatriz del pillar monreal haas, location, floor, master bedroom, dorm. serv, desk, dining room, kitchen, garden children, terrace, visits, challa shower, calefon, boiler, ntn, south medianero, living, loggia, ntn neighbor, middle point of both plots, aisle of a serv area, wall containment, lift gate access ave. general blanche, retaining wall ,, var., wall h.a., antejardin line, retaining wall detail, access grille, access grille. wall, esc, axis avenue blanche general, surfaces, total surface, allowed, projected, detail access, bamboo patio, middle east, bamboo patio, the roof is a pine, official line, line antejardin, west wall, wall of contention according to calculation plane, ceiling, topographic, general plan, elevation altiplanimetrico, j .ponce t., carolina except, drawing :, content :, review :, date :, scale :, obra :, comuna las condes – santiago , polygon surface, av. general blanche, camara, hearth, street axis, axis, avenue, sidewalk, wall blocks, access gate, the stacking will be under the terrace, in this demarcation is met the condition of no abalconamiento, since the natural terrain remains As such, it is worth mentioning that the wall is a foreseeable element for future rains and landslides, which could happen in the winter months, and we must not forget that now in Santiago it does not only rain but it snows, that is why all the precautions taken previously., cut x, western mediator, global, natural terrain, classification of the constructions, surface of the property, average slope, sjsgdjahgfjgfjdsgfjsdgf, thickness, others
Raw text data extracted from CAD file:
| Language | Spanish |
| Drawing Type | Detail |
| Category | House |
| Additional Screenshots |
 |
| File Type | dwg |
| Materials | Other |
| Measurement Units | Metric |
| Footprint Area | |
| Building Features | Garden / Park, Deck / Patio |
| Tags | apartamento, apartment, appartement, aufenthalt, autocad, casa, chalet, complete, DETAIL, details, development, dwelling, dwelling unit, DWG, Existing, Family, haus, house, Housing, logement, maison, residên, residence, single, unidade de moradia, villa, wall, wohnung, wohnung einheit |








