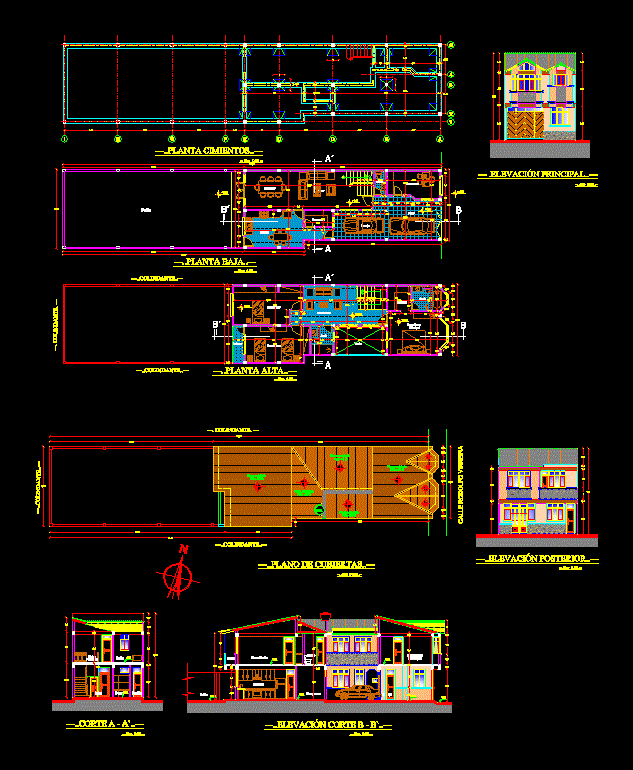Single Family Housing DWG Section for AutoCAD

SINGLE FAMILY HOUSING – PLANTS – SECTIONS -VIEWS
Drawing labels, details, and other text information extracted from the CAD file (Translated from Spanish):
wh, solid china, sm, sn, well to earth, up sc, sa, comes phone, comes cable tv, sd, legend, well earthed, light center, outlet for telephone, distribution board., spot light , symbol, simple bipolar switch, double, triple and switching, description, buzzer, pushbutton, pvc sel for buzzer, pvc sel for telephone, meter, therma, telephone aerial, connection detail, technical specifications, thermomagnetic switches with amperage indicated in the single-line diagram, water heater, universal union, check valve, spherical valve, safety valve, heater detail, water electric, installed power, summary table of loads, loads, lighting and, receptacles, kitchen, therma, demand factor, maximum demand, to earth well, signal, reserve, outlet, lighting, kitchen, single line diagram, feeder, single family house, consulting, design, architecture, construction, project:, plan:, facilities electrical, revised:, lamina, scale: ————– indicated, owner:, carmen walls, location :, vs, vb, goes, leave start for stairs, typical cut of lightened slab , table of technical specifications, notes:, lightened, date :, extract brick, tensioner steel, cut, tension anchor in lightweight slab, detail, joist steel, anchor the tensioner in the lightened slab, beam, meeting of beams, plant, brick, joist, tensioner, on each side, spacing, type, stirrup frame, beam, section change, column, column, armor detail folded, light coverage, beam for inclined earthenware, beam for horizontal earthenware, dining room , polished concrete floor, living-room, s.hh., kitchen dining room, patio garden, study, car port, foundation of stairs, npt., sub-foundation, øs of column, filling level, scratched joint, npt, det . of foundation in partitioning, of sobrecimiento, specification, sardinel, bxt, stirrup, equal, see detail, foundations, drawing: bj, npt, see in plan, variable, see in plan, nfp, dowells, embed in beam or, fill die of concrete, foundation, according to width, detail of beam-column encounters, elevation, room, sh, garage, roof projection, double-height projection, streetlight projection, width, span key, long., sill, first floor , patio laundry, living room, sh, hall, railing, ventilation duct projection, bedroom p., streetlight projection, ventilation duct, second floor, terrace, bedroom s., laundry, skylight projection, skylight metal structure , cuts and elevations, terrace patio, main elevation, rear elevation, low – comes hot water, bronze threaded register, direction of the slope, low – comes pluvial drain, bdp – v.d.p., b.d. – v.d., s.a.f. – v.a.f., b.a.c. – v.a.c., s.v. – v.v., low – comes drain, up – comes cold water, up – comes ventilation, ventilation pipe, pvc drain pipe, pvc cold water pipe, drinking water meter, det. of water outlets and drain in toilets, on the floor, drain outlet, cold water, hot water outlet, proy. valv. box, outlet for, drain, det. gate valve, v.d.p. – b.d.p., t.e., heater, sanitary installations
Raw text data extracted from CAD file:
| Language | Spanish |
| Drawing Type | Section |
| Category | House |
| Additional Screenshots |
 |
| File Type | dwg |
| Materials | Concrete, Plastic, Steel, Other |
| Measurement Units | Metric |
| Footprint Area | |
| Building Features | A/C, Garden / Park, Deck / Patio, Garage |
| Tags | apartamento, apartment, appartement, aufenthalt, autocad, casa, chalet, dwelling unit, DWG, Family, haus, house, Housing, logement, maison, plants, residên, residence, section, sections, single, unidade de moradia, views, villa, wohnung, wohnung einheit |








