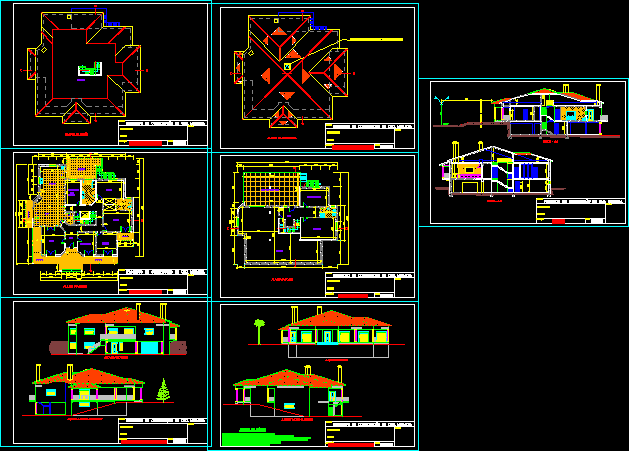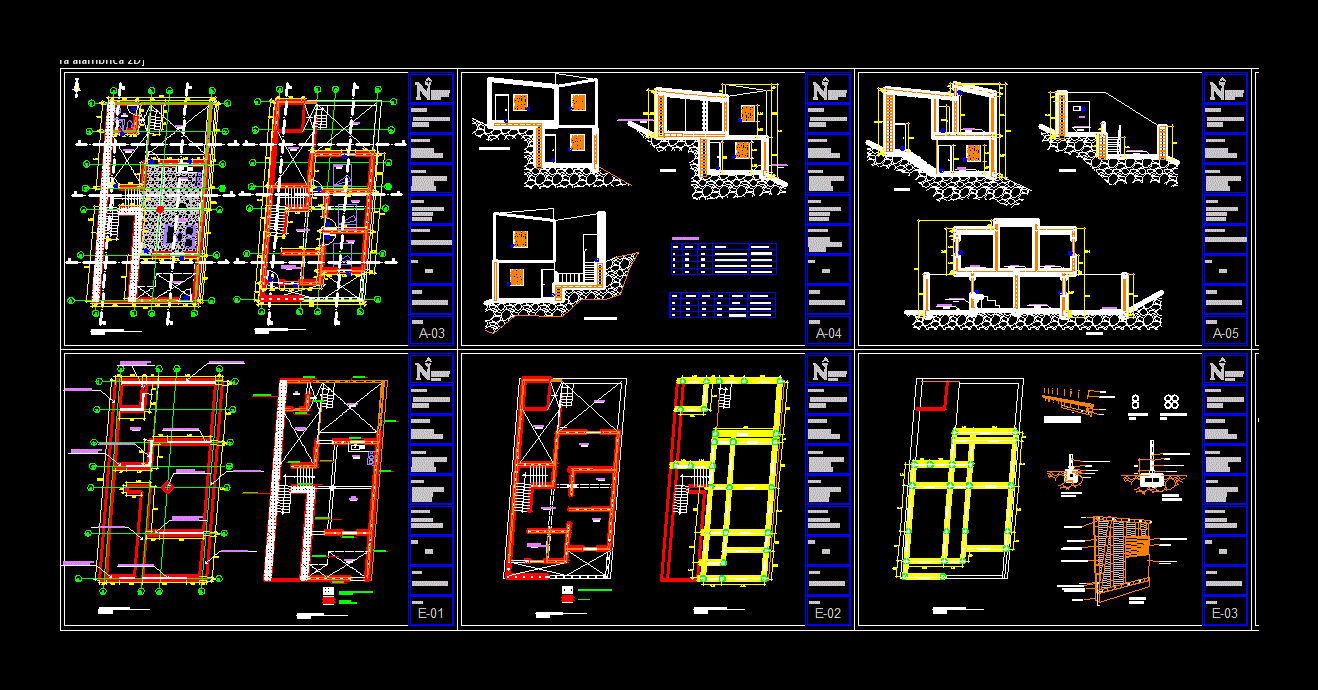Single Family Housing DWG Section for AutoCAD

Single Family, 4 bedrooms, main en suite – 2 bathrooms, study, dining-kitchen-dining room. This includes plants, elevations, sections; templet.
Drawing labels, details, and other text information extracted from the CAD file (Translated from Spanish):
calef., t.natural, calle los parrones, project :, house room, date :, role :, address :, lamina :, scale :, quillota, owner :, architect :, constructor :, pedro fernado narbona rodriguez, name: eduardo torreblanca m., content:, signature owner, signature constructor, – location terrain – loteo terrain – implantacion in terrain, the indicated ones, alejandra mijal fliman valdivia, architect signature, jimena carvallo ceroni, plaza, vasquez, bozzolo, the parrones, simon alamos, galvarino, riquelme, serrano, m. rodriguez, mercy, prat, ariztia, v. mackenna, freire, condell, pinto, educators, florentino gonzalez, rioaconcagua, fredes, grassy, conception, san martin, plane location, street fredes, plant, esc., polygon: mnxwvutsrqpom, strip expropriation, polygon: abuvwya, polygon: bctub, polygon: cdstc, polygon: dersd, polygon: efqre, polygon: fgpqf, polygon: ghopg, polygon: hjklmoh, terrain batching, land implantation, lava crockery, hood, oven, washing machine, b-b ‘, bedroom suite , bathroom suite, walking closet, bedroom, bathroom, desk, living room, kitchen, laundry, hall access, cut a-a ‘, kitchen, cut c-c’, table of surfaces, summary table, isolated grouping, front view , rear view, left side view, side view der, foundation type, emplantillado, plant foundations, plant roof structure, natural terrain, compacted natural terrain, compacted gravel, in contor no foundations, height according to plant foundations, fiscal brick type linares, mortar paste, according to calculation, thermal insulation, truss according to detail, corrugated zinc, truss type, stucco, channel b.a.ll, cut d-d ‘, truss type kitchen
Raw text data extracted from CAD file:
| Language | Spanish |
| Drawing Type | Section |
| Category | House |
| Additional Screenshots |
 |
| File Type | dwg |
| Materials | Other |
| Measurement Units | Metric |
| Footprint Area | |
| Building Features | |
| Tags | apartamento, apartment, appartement, aufenthalt, autocad, bathrooms, bedrooms, casa, chalet, dwelling unit, DWG, en, Family, haus, house, Housing, logement, main, maison, residên, residence, room, section, single, study, suite, unidade de moradia, villa, wohnung, wohnung einheit |








